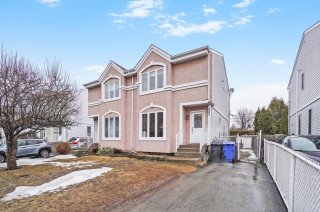 Frontage
Frontage 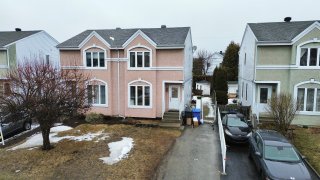 Hallway
Hallway 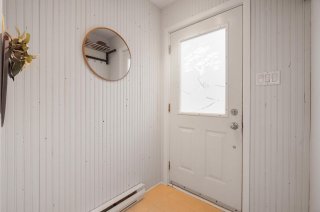 Living room
Living room 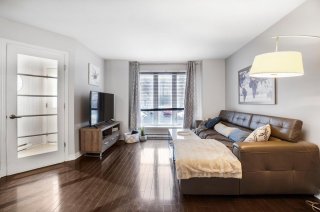 Living room
Living room 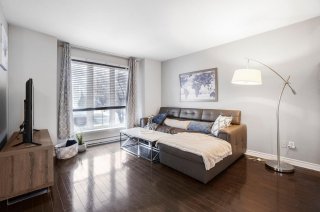 Living room
Living room 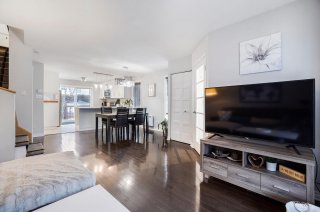 Dining room
Dining room 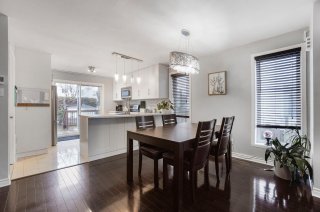 Dining room
Dining room 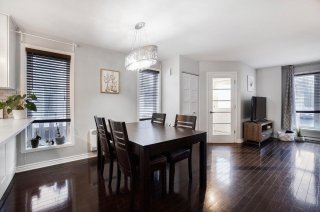 Dining room
Dining room 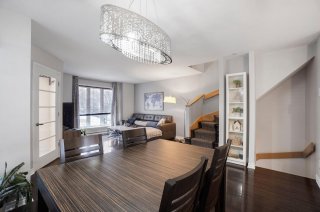 Kitchen
Kitchen 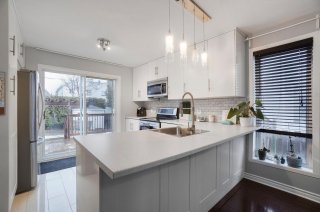 Kitchen
Kitchen 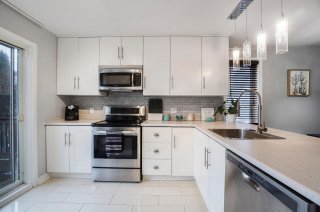 Kitchen
Kitchen 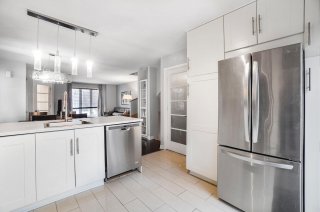 Washroom
Washroom 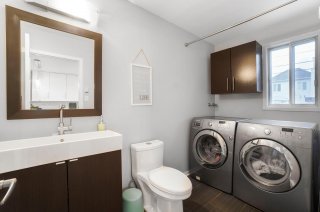 Corridor
Corridor 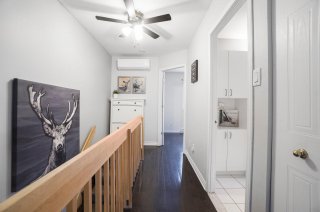 Bedroom
Bedroom 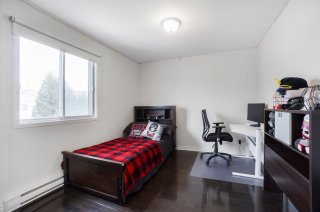 Bathroom
Bathroom 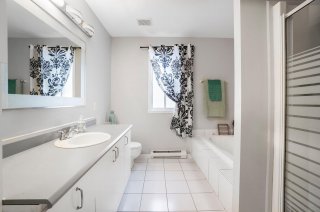 Bathroom
Bathroom 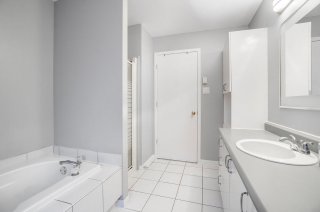 Primary bedroom
Primary bedroom 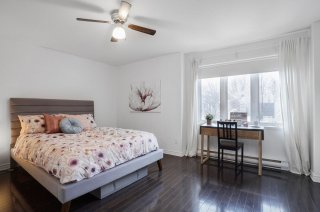 Primary bedroom
Primary bedroom 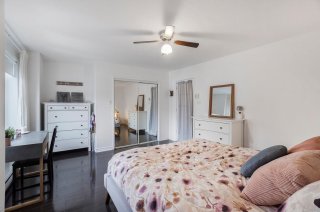 Family room
Family room 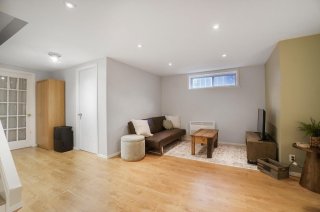 Family room
Family room 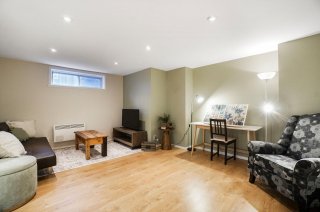 Family room
Family room 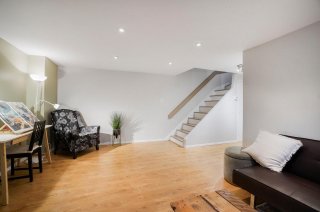 Bedroom
Bedroom 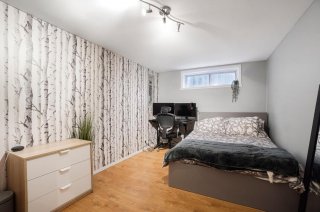 Patio
Patio 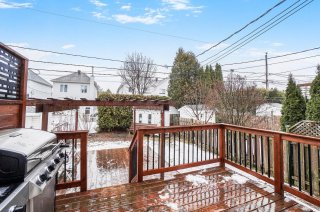 Back facade
Back facade 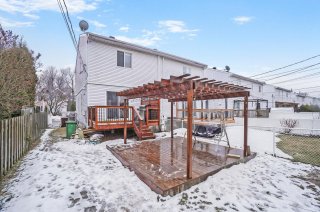 Back facade
Back facade 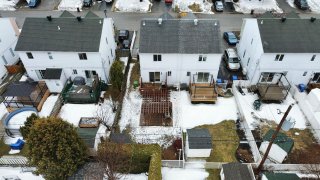 Aerial photo
Aerial photo 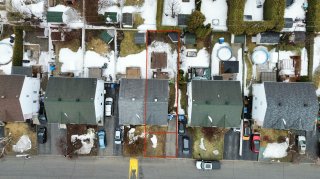 Aerial photo
Aerial photo 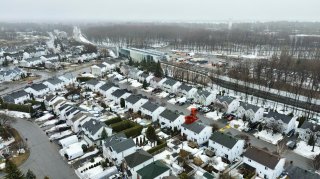 Aerial photo
Aerial photo 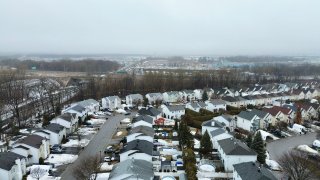 Drawing (sketch)
Drawing (sketch) 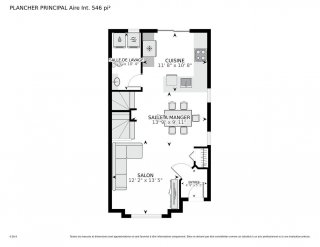 Drawing (sketch)
Drawing (sketch) 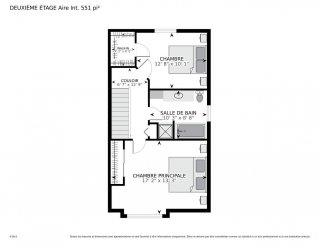 Drawing (sketch)
Drawing (sketch) 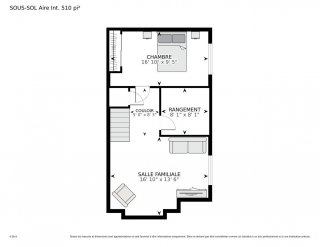
997 Rue Ovila Forget
Deux-Montagnes, QC J7R
MLS: 14402758
$449,000
3
Bedrooms
1
Baths
1
Powder Rooms
1993
Year Built
Description
Discover this magnificent, impeccably maintained semi-detached property in the heart of Deux-Montagnes! Just a few steps from the REM and A640, it's located in a safe and convenient family neighborhood. You'll find 3 bedrooms, 1 bathroom, 1 powder room, a fully finished basement and a light-filled main floor with modern kitchen, ample counter space and plenty of cupboards! Close to daycare, Polyvalente and several elementary schools, perfect for a family. A unique opportunity to combine comfort, strategic location and everyday quality of life!
Designed to offer a pleasant living environment, this
charming semi-detached home perfectly combines comfort,
functionality and a prime location. Ideal for a family, it
offers bright, well-designed spaces in a friendly, safe
environment that's close to everything. You'll be seduced
right from the start by its warm ambience and excellent
maintenance.
Some additional features in brief:
-2 bedrooms upstairs
-1 full bathroom
-1 convenient powder room with washer/dryer installation
-Fully finished basement with family room
-1 additional bedroom in basement
-Modern kitchen with large countertop and ample cabinet
space
-Central vacuum installation
-Wall-mounted heat pump for year-round comfort
-Fully fenced lot with large patio
-Shed for efficient storage of tools and equipment
-Steps from REM station and Autoroute 640
-Close to Polyvalente Deux-Montagnes and several elementary
schools
Daily life made easy in a dynamic area that's both quiet
and well served. An opportunity not to be missed!
Virtual Visit
| BUILDING | |
|---|---|
| Type | Two or more storey |
| Style | Semi-detached |
| Dimensions | 5.53x9.86 M |
| Lot Size | 250.9 MC |
| EXPENSES | |
|---|---|
| Co-ownership fees | $ 0 / year |
| Municipal Taxes (2025) | $ 2716 / year |
| School taxes (2025) | $ 245 / year |
| ROOM DETAILS | |||
|---|---|---|---|
| Room | Dimensions | Level | Flooring |
| Hallway | 5.0 x 4.7 P | Ground Floor | Ceramic tiles |
| Living room | 11.11 x 11.9 P | Ground Floor | Wood |
| Dining room | 10.3 x 12.6 P | Ground Floor | Wood |
| Kitchen | 10.8 x 11.5 P | Ground Floor | Ceramic tiles |
| Washroom | 5.0 x 9.11 P | Ground Floor | Ceramic tiles |
| Primary bedroom | 14.6 x 11.10 P | 2nd Floor | Wood |
| Bathroom | 10.1 x 8.4 P | 2nd Floor | Ceramic tiles |
| Bedroom | 12.6 x 9.9 P | 2nd Floor | Wood |
| Family room | 16.3 x 13.0 P | Basement | Floating floor |
| Storage | 7.9 x 8.0 P | Basement | Floating floor |
| Bedroom | 9.1 x 14.1 P | Basement | Floating floor |
| CHARACTERISTICS | |
|---|---|
| Landscaping | Fenced, Patio |
| Heating system | Space heating baseboards, Electric baseboard units |
| Water supply | Municipality |
| Heating energy | Electricity |
| Equipment available | Central vacuum cleaner system installation, Wall-mounted heat pump |
| Windows | Aluminum, PVC |
| Rental appliances | Water heater |
| Siding | Aggregate, Aluminum |
| Proximity | Highway, Hospital, Park - green area, Elementary school, High school, Public transport, Bicycle path, Daycare centre |
| Bathroom / Washroom | Seperate shower |
| Basement | 6 feet and over, Finished basement |
| Parking | Outdoor |
| Sewage system | Municipal sewer |
| Window type | Sliding, Crank handle |
| Roofing | Asphalt shingles |
| Topography | Flat |
| Zoning | Residential |
| Driveway | Asphalt |



