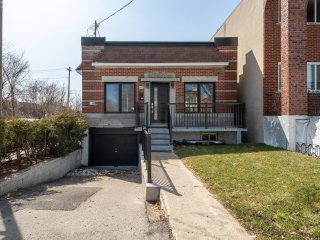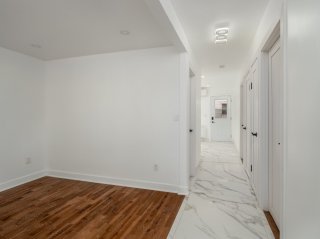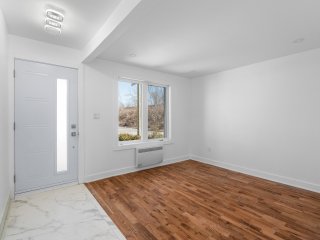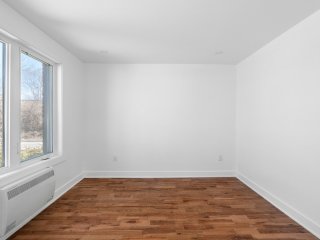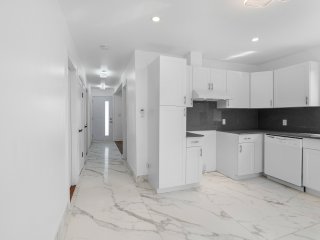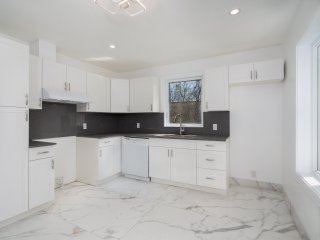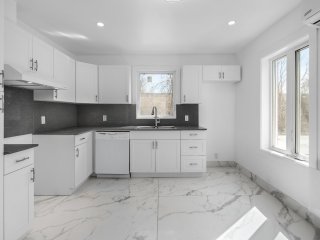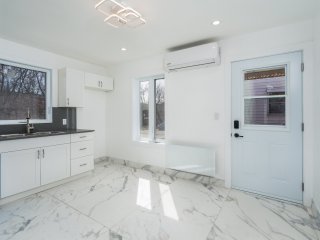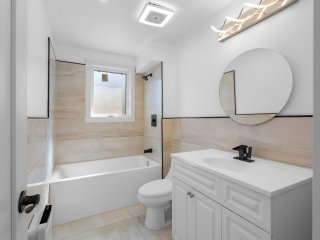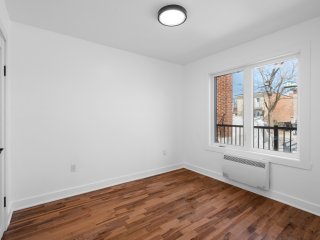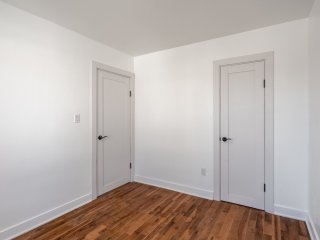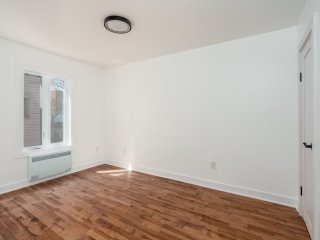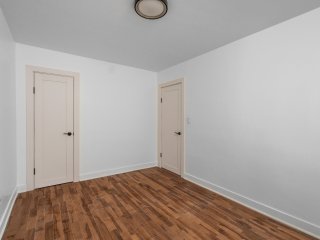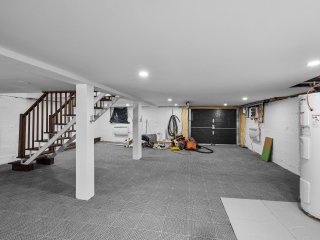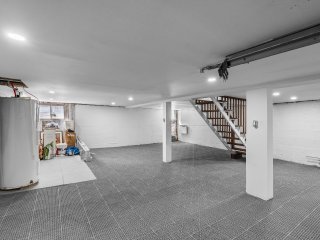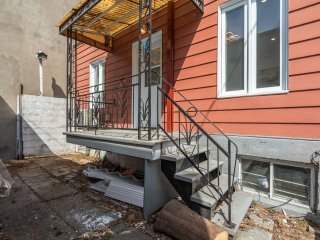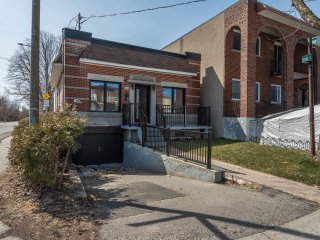9600 Av. Bruchési
Montréal (Ahuntsic-Cartierville), QC H2C
MLS: 18096162
$499,000
2
Bedrooms
1
Baths
0
Powder Rooms
1955
Year Built
Description
Owning a house on the Island of Montreal for the price of a condo! Welcome to 9600 Av. Bruchési, a beautifully renovated home on a corner lot in Montreal's neighbourhood of Ahuntsic-East. With 2 bedrooms and 1 modern bathroom, this property is perfect for a young couple or small family. Enjoy the convenience of being near schools, Fleury Hospital, parks, and essential amenities. Don't miss this opportunity to own this charming home!
Discover this charming two-bedroom, one-bathroom home,
ideally situated on a corner lot in the Ahuntsic-East
neighborhood of Montreal.
Property characteristics:
(*)Fully renovated
(*)2 bedrooms and 1 bathroom
(*)Wood floor covering in the bedrooms and living room
(*)Ceramic throughout the hallway, kitchen and bathroom
(*)Quartz kitchen countertop and backsplash
(*)Touchless faucet in the kitchen
(*)Wall-mounted thermopompe
(*)Big workshop space in the basement
(*)Laundry section in the basement
Renovations:
(*)Insolation has been added to all four interior walls of
the perimeter of the property
(*)New drywall installed on all four interior walls of the
perimeter of the property
(*)New wiring, electricity and electrical panel
(*)Water pipes were changed for 3/4 diameter pipes
(*)Flooring was completely redone
(*)New kitchen cabinets, quartz countertop and quartz
backsplash
(*)Bathroom has been fully renovated
(*)Interior staircase changed (staircase leading to the
basement)
(*)Roof redone in 2024 (asphalt and gravel)
(*)Basement ceiling sound proofed with Rockwool
(*)All the windows on the main floor were changed, new
front door, new rear door and new garage door
(*)All the interior doors were changed with anti-scratch
and washable doors
(*)The house was fully painted
(*)Front balcony was coated with epoxy
(*)New aluminum railing installed on the front balcony and
front entrance staircase
In proximity:
(*)Fleury Hospital
(*)Numerous parks and green spaces
(*)Elementary schools and daycare centres
(*)Restaurants and bakeries
(*)Public transportation
(*)Highways and main boulevards simplifying your commute
(*)Visitation Island Nature Park
**All the renovations and improvements done to the property
were executed by the vendor.**
**Notice to the buyers, the current tax bill for the
property does not accurately reflect reality, as it
encompasses two cadastral lots, one of which is not related
to the property being sold. The city will issue a new,
corrected tax bill, which will solely reflect the cadastral
lot corresponding to the property being sold.**
| BUILDING | |
|---|---|
| Type | Bungalow |
| Style | Detached |
| Dimensions | 29.7x24.4 P |
| Lot Size | 1496 PC |
| EXPENSES | |
|---|---|
| Municipal Taxes (2025) | $ 2401 / year |
| School taxes (2024) | $ 282 / year |
| ROOM DETAILS | |||
|---|---|---|---|
| Room | Dimensions | Level | Flooring |
| Kitchen | 11.3 x 13.2 P | Ground Floor | Ceramic tiles |
| Bathroom | 5.4 x 9.3 P | Ground Floor | Ceramic tiles |
| Bedroom | 9.0 x 10.11 P | Ground Floor | Wood |
| Primary bedroom | 9.0 x 12.7 P | Ground Floor | Wood |
| Living room | 9.3 x 10.4 P | Ground Floor | Wood |
| Hallway | 3.2 x 28.0 P | Ground Floor | Ceramic tiles |
| Workshop | 22.6 x 28.0 P | Basement | Concrete |
| Laundry room | 5.5 x 11.0 P | Basement | Concrete |
| CHARACTERISTICS | |
|---|---|
| Heating system | Space heating baseboards, Electric baseboard units |
| Water supply | Municipality |
| Heating energy | Electricity |
| Foundation | Poured concrete |
| Siding | Aluminum, Brick, Stone |
| Proximity | Highway, Hospital, Park - green area, Elementary school, High school, Public transport, Daycare centre |
| Available services | Fire detector |
| Sewage system | Municipal sewer |
| Zoning | Residential |
| Equipment available | Wall-mounted heat pump |
| Roofing | Asphalt and gravel |
| Driveway | Asphalt |
