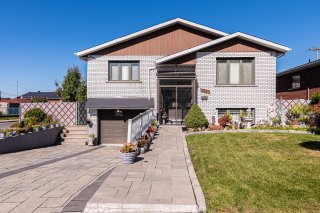 Frontage
Frontage 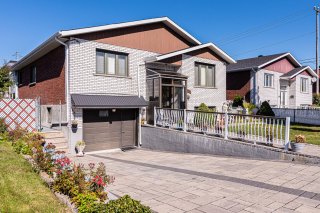 Frontage
Frontage 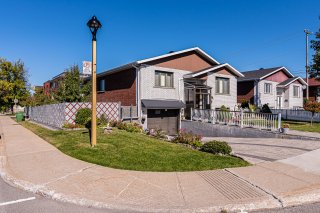 Staircase
Staircase 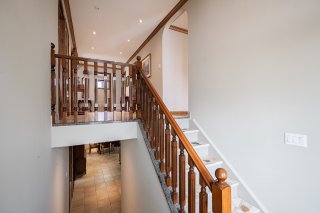 Staircase
Staircase 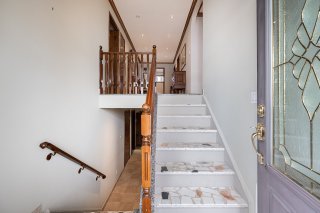 Hallway
Hallway 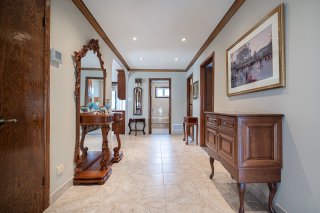 Hallway
Hallway 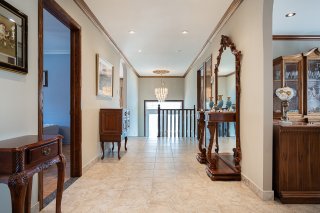 Living room
Living room 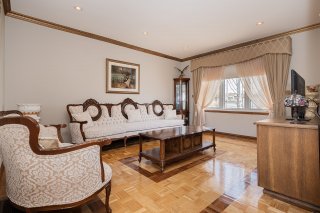 Living room
Living room 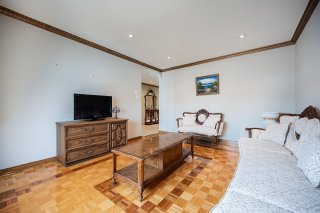 Hallway
Hallway 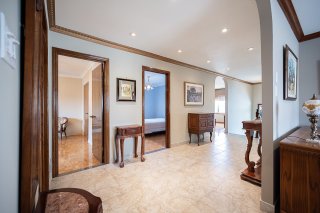 Kitchen
Kitchen 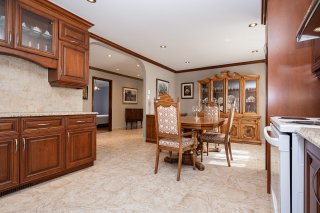 Kitchen
Kitchen 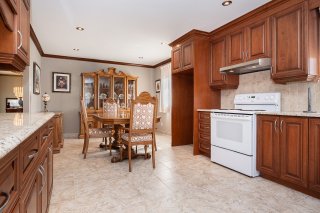 Kitchen
Kitchen 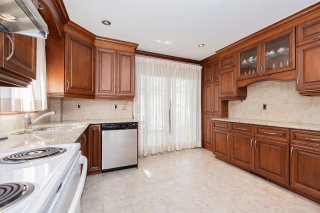 Kitchen
Kitchen 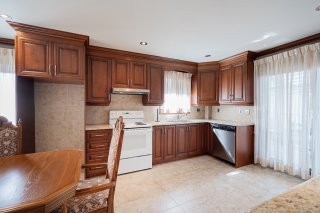 Kitchen
Kitchen 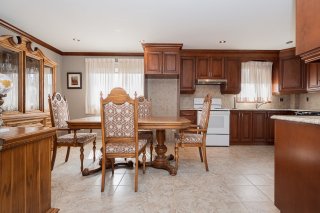 Kitchen
Kitchen 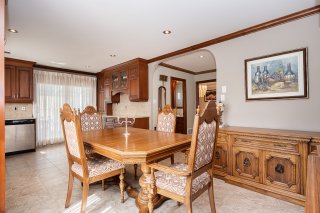 Primary bedroom
Primary bedroom 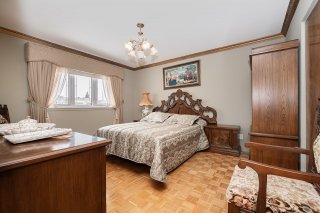 Primary bedroom
Primary bedroom 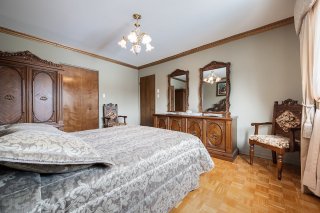 Bedroom
Bedroom 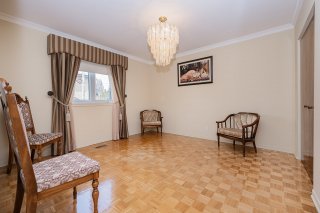 Bedroom
Bedroom 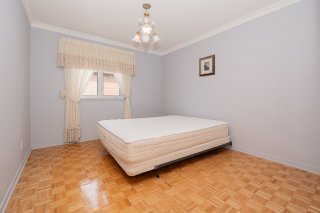 Bathroom
Bathroom 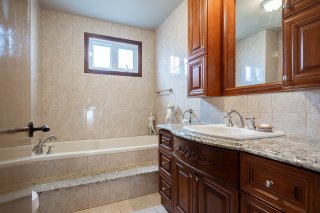 Bathroom
Bathroom 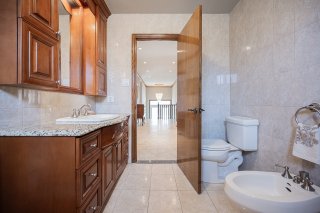 Staircase
Staircase 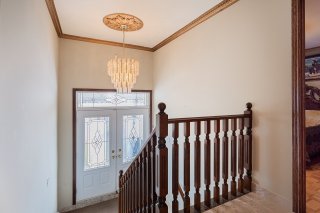 Staircase
Staircase 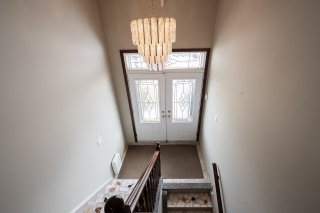 Playroom
Playroom 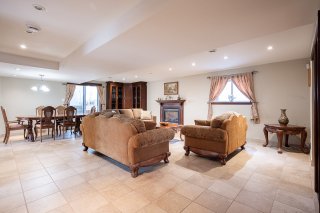 Playroom
Playroom 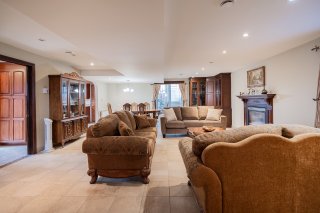 Playroom
Playroom 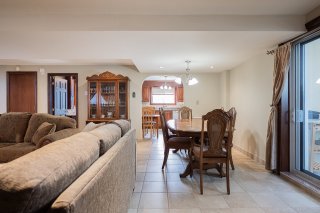 Playroom
Playroom 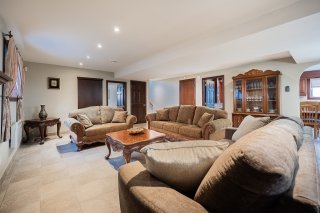 Playroom
Playroom 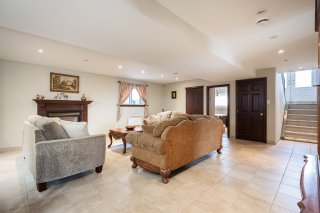 Playroom
Playroom 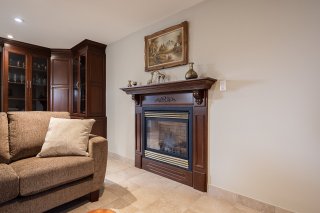 Bedroom
Bedroom 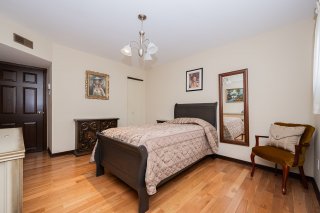 Bedroom
Bedroom 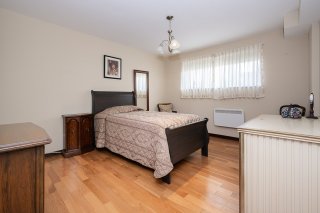 Kitchenette
Kitchenette 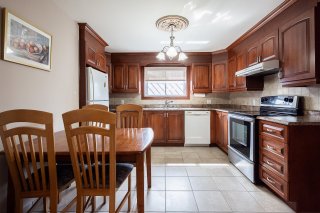 Kitchenette
Kitchenette 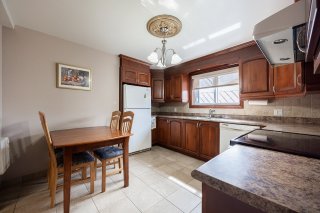 Bathroom
Bathroom 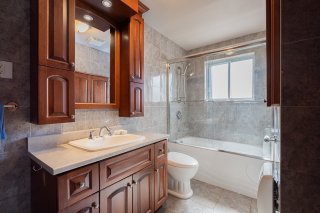 Bathroom
Bathroom 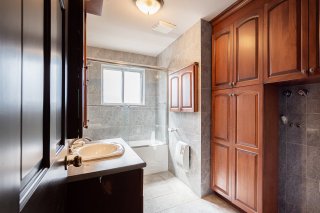 Greenhouse
Greenhouse 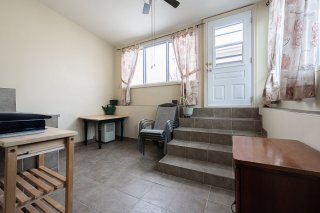 Greenhouse
Greenhouse 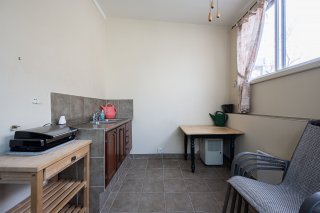 Solarium
Solarium 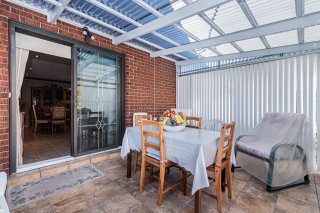 Solarium
Solarium 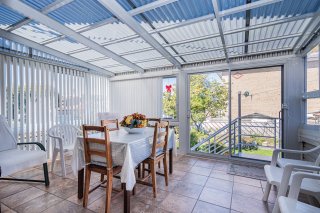 Backyard
Backyard 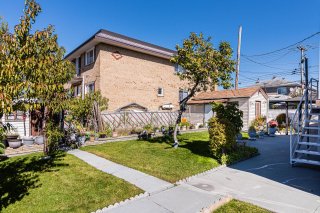 Backyard
Backyard 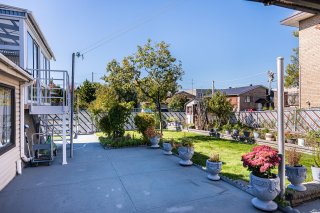 Backyard
Backyard 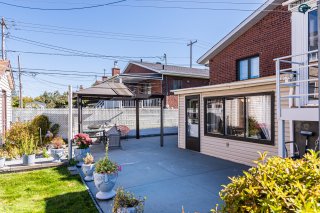 Backyard
Backyard 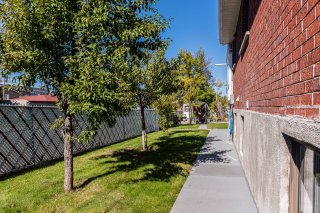 Backyard
Backyard 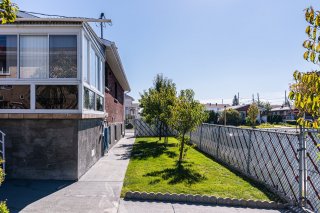 Aerial photo
Aerial photo 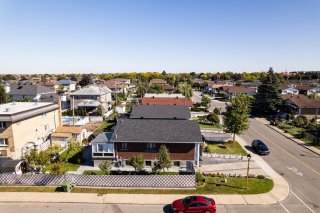 Aerial photo
Aerial photo 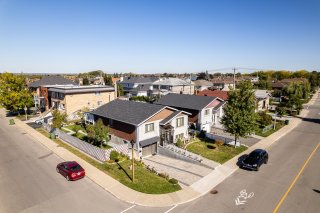 Aerial photo
Aerial photo 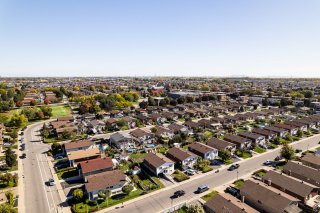 Aerial photo
Aerial photo 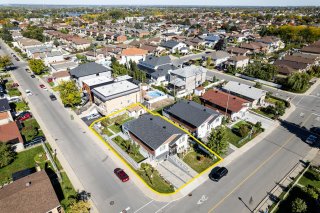 Aerial photo
Aerial photo 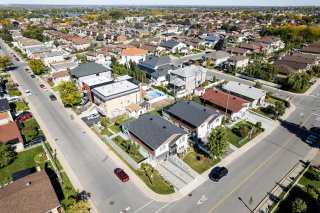 Aerial photo
Aerial photo 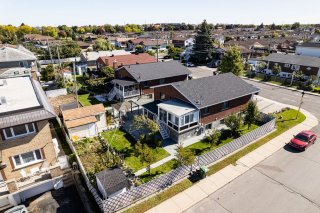 Aerial photo
Aerial photo 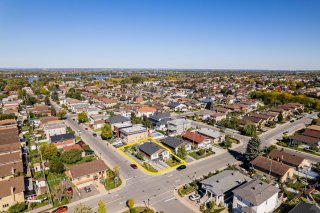 Aerial photo
Aerial photo 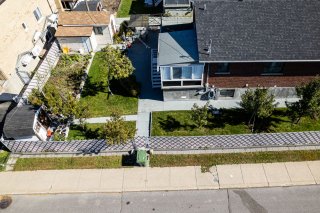 Aerial photo
Aerial photo 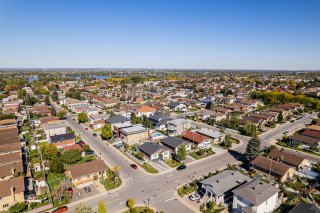 Aerial photo
Aerial photo 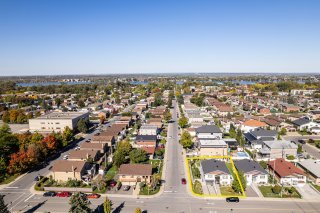 Aerial photo
Aerial photo 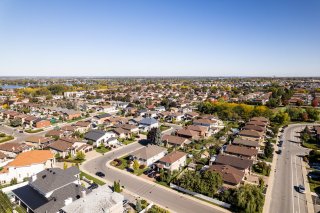 Aerial photo
Aerial photo 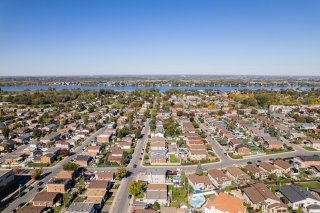
8305 Av. André Ampère
Montréal (Rivière-des-Prairies, QC H1E
MLS: 28162338
$699,000
4
Bedrooms
2
Baths
0
Powder Rooms
1984
Year Built
Description
Detached 4-bedroom, 2-bathroom bungalow located on a fenced corner lot in the heart of RDP. Completely renovated in 2008-2009 and meticulously maintained over the years, this bungalow offers comfort and tranquility in a sought-after residential sector. Renovated wood kitchen, marble counters, central air. Walking distance to all services: restaurants, convenience stores, grocery stores, Pharmaprix, Jean Coutu, dentist, daycare, LDVA elementary school, banks, Parc Samuel-Morse and Gouin E. Boulevard with its bike path. Strategic location near A25, A40. Ideal for a family or anyone looking for a peaceful, convenient living environment.
| BUILDING | |
|---|---|
| Type | Bungalow |
| Style | Detached |
| Dimensions | 12.8x10.2 M |
| Lot Size | 556.9 MC |
| EXPENSES | |
|---|---|
| Municipal Taxes (2025) | $ 4232 / year |
| School taxes (2025) | $ 476 / year |
| ROOM DETAILS | |||
|---|---|---|---|
| Room | Dimensions | Level | Flooring |
| Living room | 14.9 x 11.10 P | Ground Floor | Parquetry |
| Primary bedroom | 11.10 x 13.11 P | Ground Floor | Parquetry |
| Bedroom | 11.10 x 10.1 P | Ground Floor | Parquetry |
| Bedroom | 11.10 x 12.3 P | Ground Floor | Parquetry |
| Bathroom | 8.10 x 7.2 P | Ground Floor | Ceramic tiles |
| Kitchen | 11.9 x 21.9 P | Ground Floor | Ceramic tiles |
| Solarium | 10.6 x 13.8 P | Ground Floor | Ceramic tiles |
| Bedroom | 12.1 x 11.6 P | Basement | Wood |
| Family room | 24.11 x 19.2 P | Basement | Ceramic tiles |
| Kitchen | 11.4 x 10.4 P | Basement | Ceramic tiles |
| Cellar / Cold room | 8.7 x 11.9 P | Basement | Ceramic tiles |
| Storage | 9.6 x 13.1 P | Basement | Ceramic tiles |
| Bathroom | 11.4 x 6.9 P | Basement | Ceramic tiles |
| CHARACTERISTICS | |
|---|---|
| Driveway | Plain paving stone, Plain paving stone, Plain paving stone, Plain paving stone, Plain paving stone |
| Landscaping | Fenced, Landscape, Fenced, Landscape, Fenced, Landscape, Fenced, Landscape, Fenced, Landscape |
| Cupboard | Wood, Wood, Wood, Wood, Wood |
| Heating system | Air circulation, Space heating baseboards, Electric baseboard units, Air circulation, Space heating baseboards, Electric baseboard units, Air circulation, Space heating baseboards, Electric baseboard units, Air circulation, Space heating baseboards, Electric baseboard units, Air circulation, Space heating baseboards, Electric baseboard units |
| Water supply | Municipality, Municipality, Municipality, Municipality, Municipality |
| Heating energy | Electricity, Electricity, Electricity, Electricity, Electricity |
| Hearth stove | Gaz fireplace, Gaz fireplace, Gaz fireplace, Gaz fireplace, Gaz fireplace |
| Garage | Fitted, Single width, Fitted, Single width, Fitted, Single width, Fitted, Single width, Fitted, Single width |
| Siding | Brick, Brick, Brick, Brick, Brick |
| Proximity | Highway, Cegep, Golf, Park - green area, Elementary school, High school, Public transport, University, Bicycle path, Daycare centre, Highway, Cegep, Golf, Park - green area, Elementary school, High school, Public transport, University, Bicycle path, Daycare centre, Highway, Cegep, Golf, Park - green area, Elementary school, High school, Public transport, University, Bicycle path, Daycare centre, Highway, Cegep, Golf, Park - green area, Elementary school, High school, Public transport, University, Bicycle path, Daycare centre, Highway, Cegep, Golf, Park - green area, Elementary school, High school, Public transport, University, Bicycle path, Daycare centre |
| Basement | 6 feet and over, Finished basement, 6 feet and over, Finished basement, 6 feet and over, Finished basement, 6 feet and over, Finished basement, 6 feet and over, Finished basement |
| Parking | Outdoor, Garage, Outdoor, Garage, Outdoor, Garage, Outdoor, Garage, Outdoor, Garage |
| Sewage system | Municipal sewer, Municipal sewer, Municipal sewer, Municipal sewer, Municipal sewer |
| Zoning | Residential, Residential, Residential, Residential, Residential |
| Equipment available | Central heat pump, Central heat pump, Central heat pump, Central heat pump, Central heat pump |



