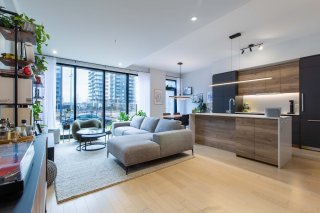 Living room
Living room 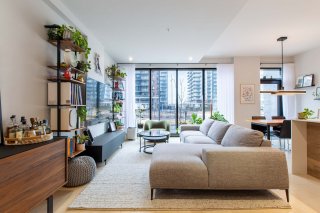 Living room
Living room 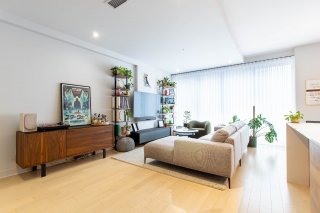 Interior
Interior 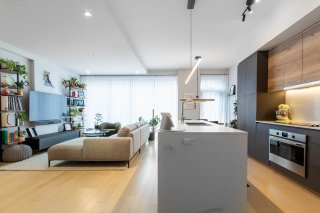 Kitchen
Kitchen 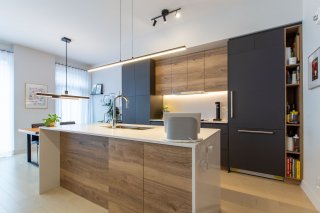 Kitchen
Kitchen 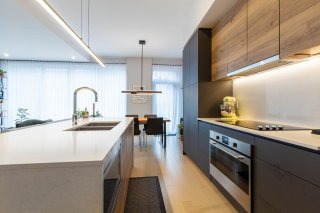 Dining room
Dining room 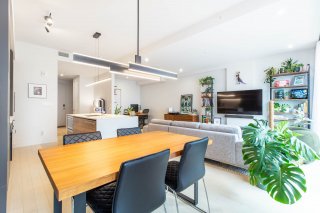 Den
Den 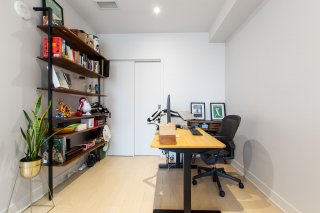 Den
Den 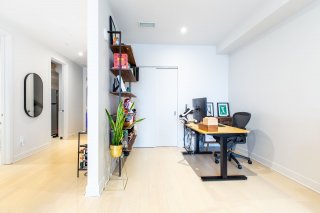 Other
Other 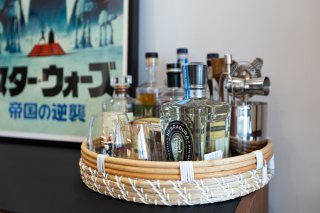 Other
Other 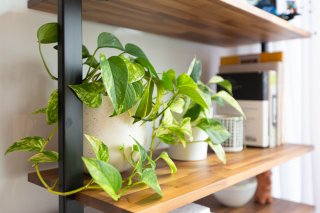 Other
Other 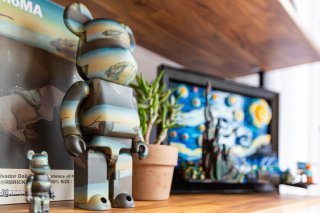 Bathroom
Bathroom 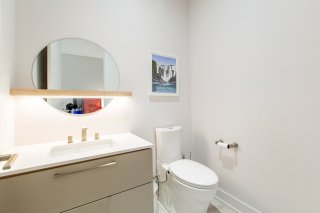 Interior
Interior 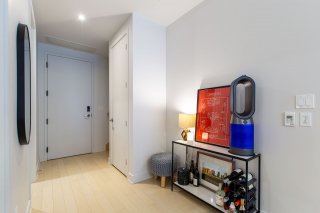 Cafeteria
Cafeteria 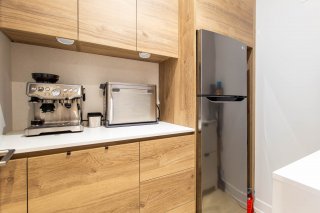 Cafeteria
Cafeteria 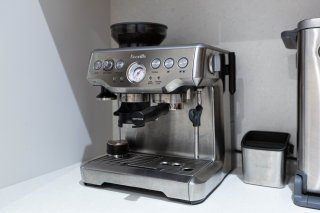 Interior
Interior 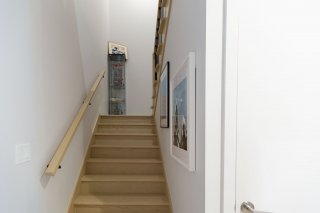 Interior
Interior 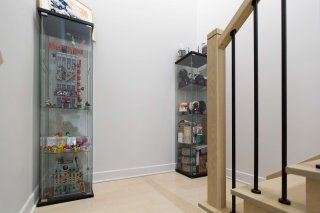 Interior
Interior 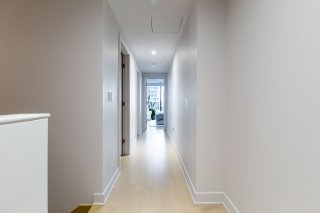 Bedroom
Bedroom 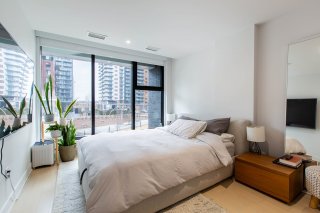 Laundry room
Laundry room 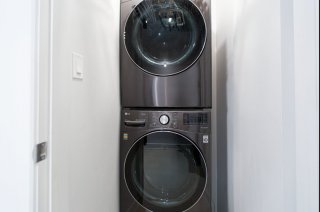 Bedroom
Bedroom 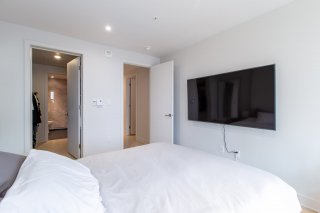 Walk-in closet
Walk-in closet 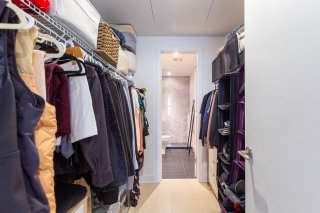 Ensuite bathroom
Ensuite bathroom 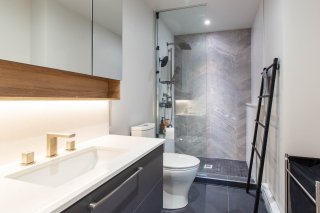 Ensuite bathroom
Ensuite bathroom 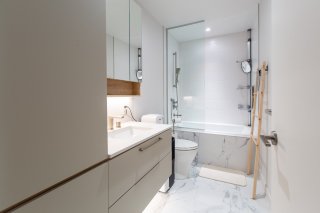 Bedroom
Bedroom 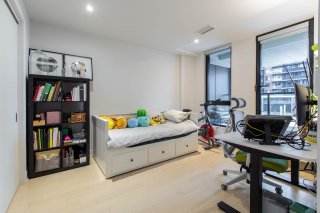 Bedroom
Bedroom 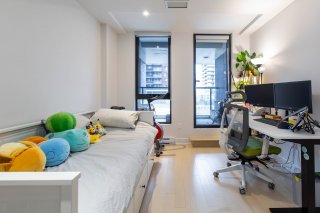 Bedroom
Bedroom 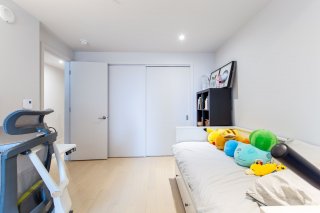 Balcony
Balcony 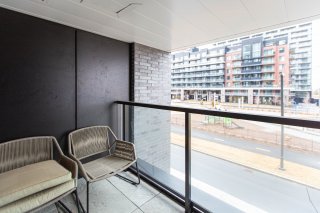 View
View 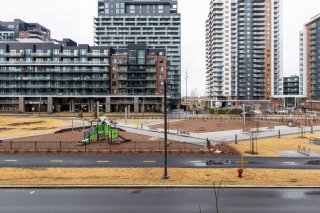 View
View 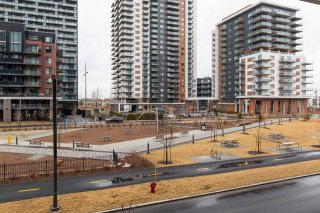 Other
Other 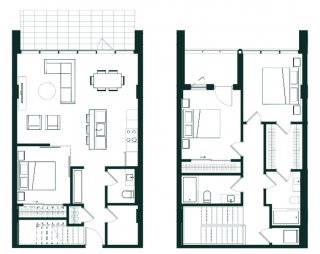 Common room
Common room 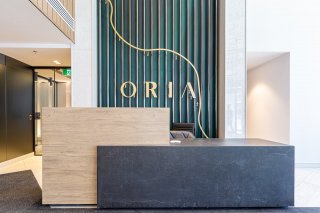 Common room
Common room 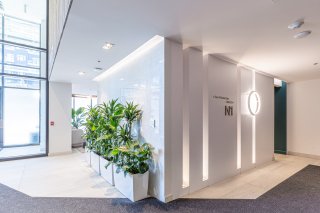 Common room
Common room 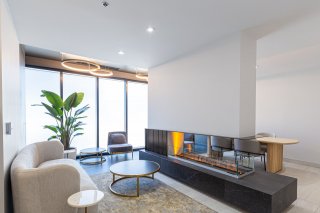 Common room
Common room 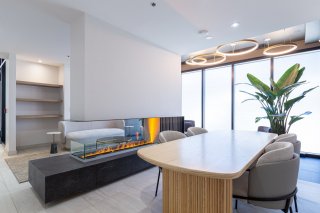 Exercise room
Exercise room 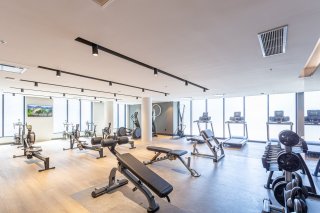 Exercise room
Exercise room 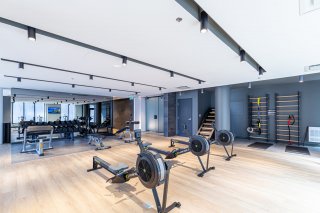 Pool
Pool 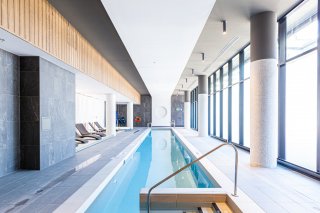 Pool
Pool 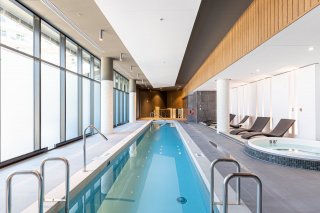 Pool
Pool 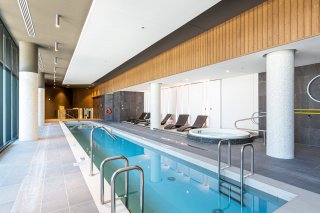 Common room
Common room 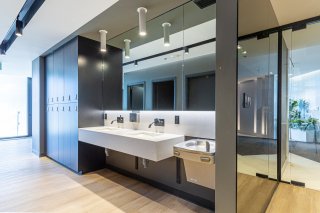 Common room
Common room 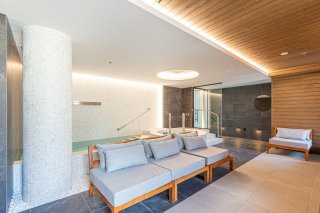 Hot tub
Hot tub 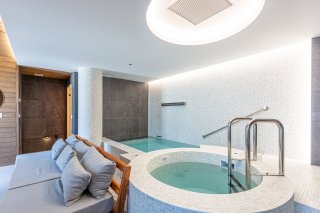 Common room
Common room 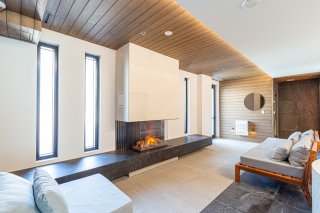 Hot tub
Hot tub 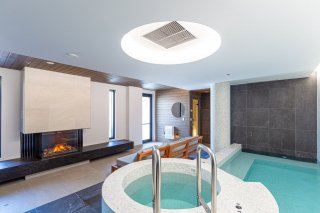 Sauna
Sauna 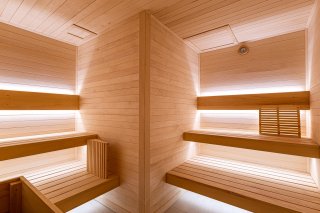 Common room
Common room 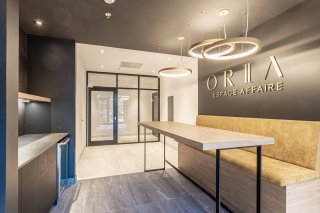 Common room
Common room 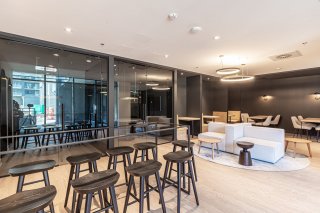 Common room
Common room 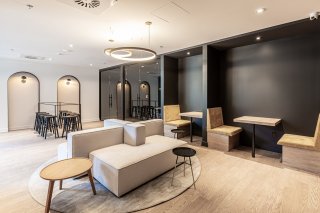 Common room
Common room 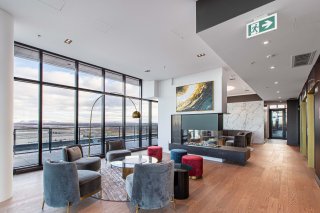 Common room
Common room 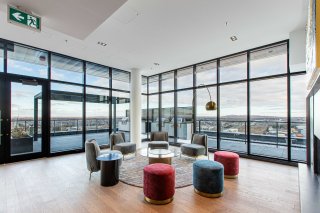 Common room
Common room 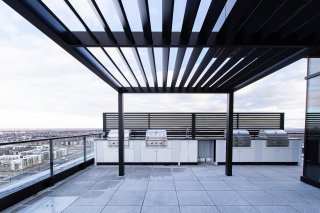 Pool
Pool 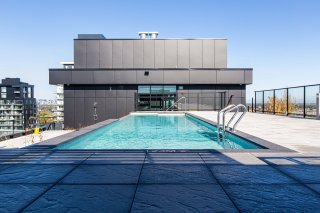 Common room
Common room 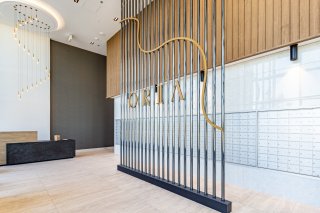 Exterior
Exterior 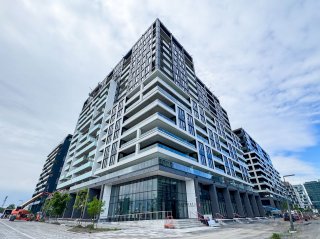
605 Rue de l'Escale
Brossard, QC J4Z
MLS: 15183101
$820,000
2
Bedrooms
3
Baths
0
Powder Rooms
2023
Year Built
Description
Step into luxury with this stunning two-story townhouse-style condo in ORIA, Brossard's premier development. Spanning 1,336 sq. ft., this bright, open-concept home features 2 bedrooms and office space with closet, 2.5 baths, and a sleek quartz kitchen with an expanded pantry & extra fridge port. Enjoy high-end appliances, central heating & A/C, upgraded finishes and reinforced ceilings and walls for all your floating decor, and a private terrace with direct access. Includes 1 indoor parking space with EV charger. Resort-style amenities: indoor pool, gym, spa, sky lounge. Steps from REM, Dix30 & parks--15 min to downtown Montreal.
Virtual Visit
| BUILDING | |
|---|---|
| Type | Apartment |
| Style | Detached |
| Dimensions | 0x0 |
| Lot Size | 0 |
| EXPENSES | |
|---|---|
| Co-ownership fees | $ 7812 / year |
| Municipal Taxes (2025) | $ 4198 / year |
| School taxes (2024) | $ 661 / year |
| ROOM DETAILS | |||
|---|---|---|---|
| Room | Dimensions | Level | Flooring |
| Kitchen | 11.8 x 8.6 P | Ground Floor | Wood |
| Dining room | 8.2 x 8.6 P | Ground Floor | Wood |
| Living room | 12.7 x 20.1 P | Ground Floor | Wood |
| Den | 9.3 x 6.6 P | Ground Floor | Wood |
| Other | 6.9 x 4.6 P | Ground Floor | Wood |
| Bathroom | 6.0 x 4.11 P | Ground Floor | Ceramic tiles |
| Primary bedroom | 12.0 x 10.7 P | 2nd Floor | Wood |
| Bathroom | 9.5 x 5.11 P | 2nd Floor | Ceramic tiles |
| Bedroom | 12.5 x 10.0 P | 2nd Floor | Wood |
| Bathroom | 10.5 x 4.10 P | 2nd Floor | Ceramic tiles |
| CHARACTERISTICS | |
|---|---|
| Cupboard | Melamine, Melamine, Melamine, Melamine, Melamine |
| Heating system | Air circulation, Air circulation, Air circulation, Air circulation, Air circulation |
| Water supply | Municipality, Municipality, Municipality, Municipality, Municipality |
| Heating energy | Electricity, Electricity, Electricity, Electricity, Electricity |
| Equipment available | Entry phone, Ventilation system, Electric garage door, Central air conditioning, Entry phone, Ventilation system, Electric garage door, Central air conditioning, Entry phone, Ventilation system, Electric garage door, Central air conditioning, Entry phone, Ventilation system, Electric garage door, Central air conditioning, Entry phone, Ventilation system, Electric garage door, Central air conditioning |
| Easy access | Elevator, Elevator, Elevator, Elevator, Elevator |
| Windows | Aluminum, Aluminum, Aluminum, Aluminum, Aluminum |
| Pool | Inground, Indoor, Inground, Indoor, Inground, Indoor, Inground, Indoor, Inground, Indoor |
| Proximity | Highway, Cegep, Golf, Hospital, Park - green area, Elementary school, High school, Public transport, University, Bicycle path, Cross-country skiing, Daycare centre, Réseau Express Métropolitain (REM), Highway, Cegep, Golf, Hospital, Park - green area, Elementary school, High school, Public transport, University, Bicycle path, Cross-country skiing, Daycare centre, Réseau Express Métropolitain (REM), Highway, Cegep, Golf, Hospital, Park - green area, Elementary school, High school, Public transport, University, Bicycle path, Cross-country skiing, Daycare centre, Réseau Express Métropolitain (REM), Highway, Cegep, Golf, Hospital, Park - green area, Elementary school, High school, Public transport, University, Bicycle path, Cross-country skiing, Daycare centre, Réseau Express Métropolitain (REM), Highway, Cegep, Golf, Hospital, Park - green area, Elementary school, High school, Public transport, University, Bicycle path, Cross-country skiing, Daycare centre, Réseau Express Métropolitain (REM) |
| Parking | Garage, Garage, Garage, Garage, Garage |
| Sewage system | Municipal sewer, Municipal sewer, Municipal sewer, Municipal sewer, Municipal sewer |
| View | City, City, City, City, City |
| Zoning | Residential, Residential, Residential, Residential, Residential |
| Cadastre - Parking (included in the price) | Garage, Garage, Garage, Garage, Garage |
| Available services | Hot tub/Spa, Hot tub/Spa, Hot tub/Spa, Hot tub/Spa, Hot tub/Spa |



