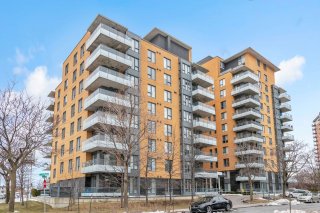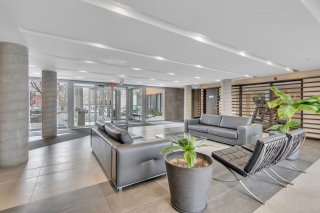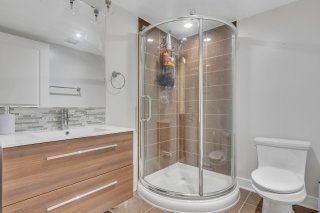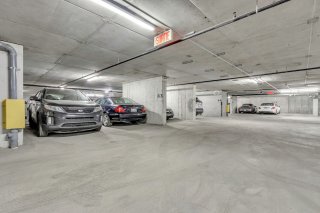5445 Rue de Meudon
Montréal (Saint-Léonard), QC H1S
MLS: 15113408
$449,000
2
Bedrooms
2
Baths
0
Powder Rooms
2013
Year Built
Description
This 2-bedroom, 2-bathroom condo, with an en-suite bathroom
in the main bedroom, is designed to offer a harmonious and
functional living space. The open-concept kitchen, dining
area, and living room benefit from a spacious layout that
promotes sociability and easy movement. Additionally, the
large L-shaped balcony adds an extra dimension to the
living space, providing a private outdoor area to relax or
entertain guests while enjoying abundant natural light.
Located at 5445 Meudon Street, on the 3rd floor, unit #302,
in Saint-Léonard, this building is equipped with modern
amenities such as a gym, an elevator, a garage, and an
indoor storage space. This combination of facilities adds
significant value to the property, offering residents a
convenient and comfortable lifestyle.
Furthermore, its proximity to schools, parks, shops, and
restaurants makes this location an ideal choice for those
seeking a dynamic and convenient neighborhood life. In
summary, this condo represents much more than just a place
to live; it embodies a modern and comfortable lifestyle,
where space, convenience, and high-end amenities come
together seamlessly to provide an exceptional living
experience in Saint-Léonard
| BUILDING | |
|---|---|
| Type | Apartment |
| Style | Detached |
| Dimensions | 0x0 |
| Lot Size | 0 |
| EXPENSES | |
|---|---|
| Co-ownership fees | $ 3996 / year |
| Municipal Taxes (2024) | $ 2575 / year |
| School taxes (2024) | $ 1 / year |
| ROOM DETAILS | |||
|---|---|---|---|
| Room | Dimensions | Level | Flooring |
| Hallway | 7.8 x 4.8 P | 3rd Floor | Ceramic tiles |
| Kitchen | 9 x 7.6 P | 3rd Floor | Ceramic tiles |
| Dining room | 9 x 8.1 P | 3rd Floor | Wood |
| Living room | 14.8 x 14.1 P | 3rd Floor | Concrete |
| Bathroom | 7.2 x 5.9 P | 3rd Floor | Ceramic tiles |
| Primary bedroom | 17 x 10 P | 3rd Floor | Wood |
| Walk-in closet | 5 x 4.5 P | 3rd Floor | Wood |
| Bathroom | 8.3 x 7.2 P | 3rd Floor | Ceramic tiles |
| Bedroom | 11.5 x 9.1 P | 3rd Floor | Wood |
| CHARACTERISTICS | |
|---|---|
| Landscaping | Fenced |
| Cupboard | Melamine |
| Heating system | Electric baseboard units |
| Water supply | Municipality |
| Heating energy | Electricity |
| Equipment available | Entry phone, Wall-mounted air conditioning, Private balcony |
| Easy access | Elevator |
| Windows | PVC |
| Garage | Fitted, Single width |
| Proximity | Highway, Hospital, Elementary school, High school, Public transport, Daycare centre |
| Bathroom / Washroom | Adjoining to primary bedroom, Seperate shower |
| Available services | Fire detector, Exercise room, Common areas, Indoor storage space |
| Parking | Garage |
| Sewage system | Municipal sewer |
| Window type | Crank handle |
| View | City |
| Zoning | Residential |
| Cadastre - Parking (included in the price) | Garage |




























