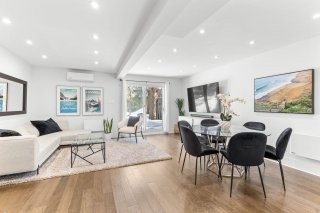 Frontage
Frontage 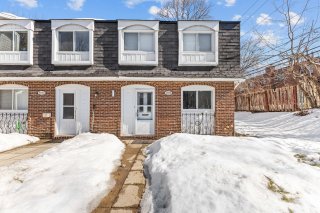 Kitchen
Kitchen 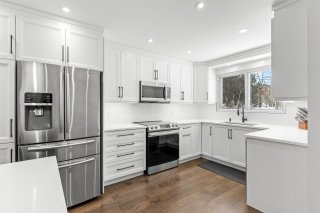 Kitchen
Kitchen 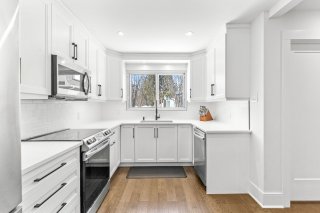 Overall View
Overall View 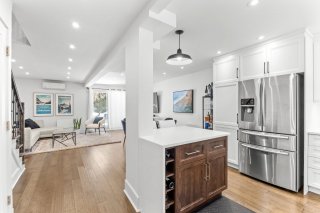 Kitchen
Kitchen  Washroom
Washroom 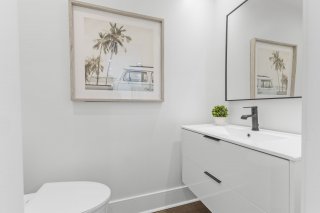 Overall View
Overall View 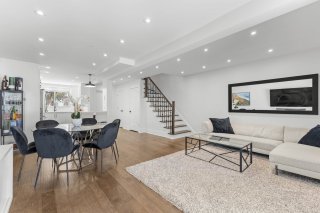 Living room
Living room 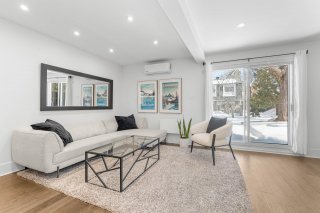 Dining room
Dining room  Living room
Living room 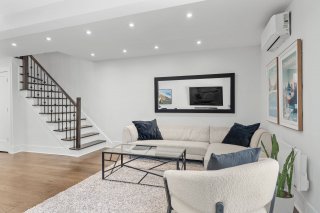 Corridor
Corridor 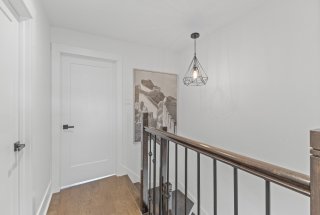 Primary bedroom
Primary bedroom  Bathroom
Bathroom  Primary bedroom
Primary bedroom 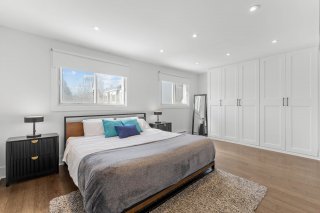 Primary bedroom
Primary bedroom 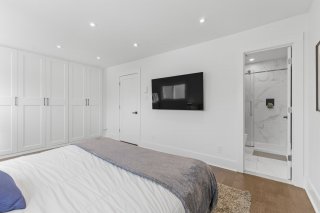 Ensuite bathroom
Ensuite bathroom 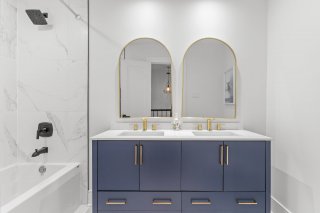 Bedroom
Bedroom  Bedroom
Bedroom  Bedroom
Bedroom 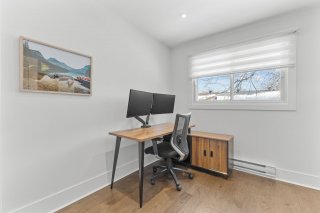 Bedroom
Bedroom  Hallway
Hallway 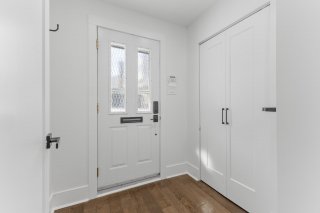 Family room
Family room  Bedroom
Bedroom  Family room
Family room 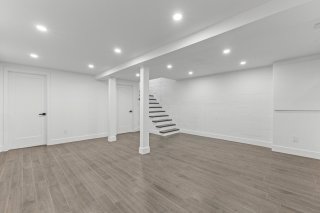 Family room
Family room 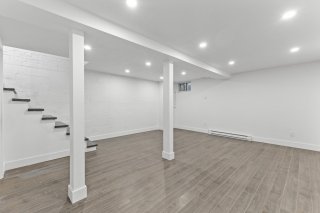 Bathroom
Bathroom  Bedroom
Bedroom 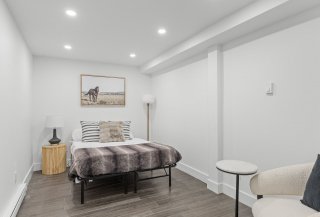 Bedroom
Bedroom 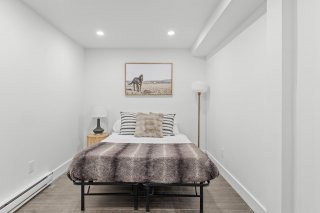 Storage
Storage 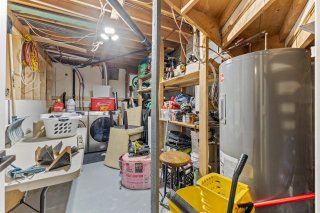 Aerial photo
Aerial photo 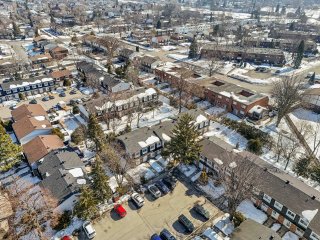 Aerial photo
Aerial photo  Aerial photo
Aerial photo  Aerial photo
Aerial photo  Aerial photo
Aerial photo 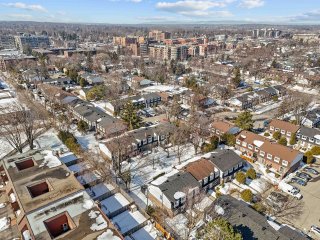 Aerial photo
Aerial photo 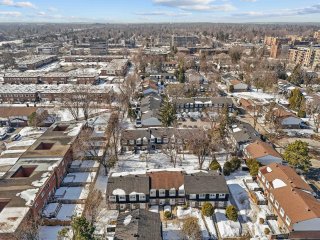 Aerial photo
Aerial photo 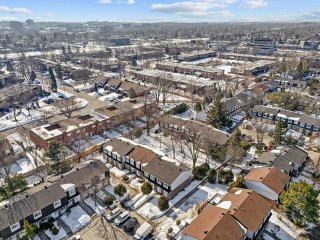 Aerial photo
Aerial photo 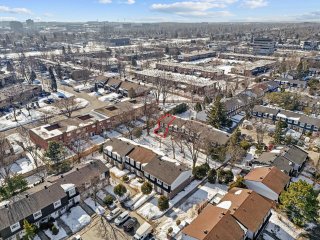 Aerial photo
Aerial photo 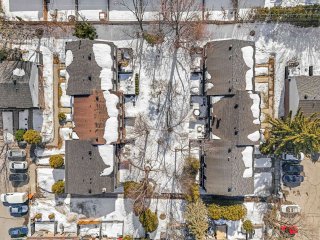 Exterior
Exterior 
4698Z Rue Lake
Dollard-des-Ormeaux, QC H9G
MLS: 17806006
$500,000
3
Bedrooms
2
Baths
1
Powder Rooms
1972
Year Built
Description
This stunning fully renovated townhouse offers modern living at its finest ! Transformed from top to bottom, it features 3 spacious bedrooms, including a massive primary suite with a luxurious ensuite. The open-concept main floor is filled with an abundance of natural light, creating a bright and inviting space. The fully finished basement includes an office and a storage room, adding functionality to this exceptional home. A rare find that is move-in ready and perfect for comfortable living! Sophisticated living at the best possible price.
| BUILDING | |
|---|---|
| Type | Two or more storey |
| Style | Attached |
| Dimensions | 10.36x5.43 M |
| Lot Size | 0 |
| EXPENSES | |
|---|---|
| Energy cost | $ 1840 / year |
| Common expenses/Rental | $ 5400 / year |
| Municipal Taxes (2025) | $ 3054 / year |
| School taxes (2025) | $ 313 / year |
| ROOM DETAILS | |||
|---|---|---|---|
| Room | Dimensions | Level | Flooring |
| Hallway | 5.6 x 6.0 P | Ground Floor | Wood |
| Kitchen | 14.7 x 8.9 P | Ground Floor | Wood |
| Dining room | 14.1 x 9.5 P | Ground Floor | Wood |
| Living room | 17.4 x 9.1 P | Ground Floor | Wood |
| Washroom | 6.0 x 3.5 P | Ground Floor | Wood |
| Primary bedroom | 16.0 x 11.3 P | 2nd Floor | Wood |
| Bathroom | 7.0 x 4.9 P | 2nd Floor | Ceramic tiles |
| Bedroom | 12.3 x 8.8 P | 2nd Floor | Wood |
| Bedroom | 9.0 x 8.7 P | 2nd Floor | Wood |
| Bathroom | 9.4 x 4.8 P | 2nd Floor | Ceramic tiles |
| Family room | 17.9 x 16.6 P | Basement | Floating floor |
| Laundry room | 14.3 x 8.1 P | Basement | Concrete |
| Home office | 13.5 x 8.2 P | Basement | Floating floor |
| CHARACTERISTICS | |
|---|---|
| Heating system | Electric baseboard units, Electric baseboard units, Electric baseboard units, Electric baseboard units, Electric baseboard units |
| Water supply | Municipality, Municipality, Municipality, Municipality, Municipality |
| Heating energy | Electricity, Electricity, Electricity, Electricity, Electricity |
| Foundation | Poured concrete, Poured concrete, Poured concrete, Poured concrete, Poured concrete |
| Siding | Aluminum, Brick, Aluminum, Brick, Aluminum, Brick, Aluminum, Brick, Aluminum, Brick |
| Distinctive features | Cul-de-sac, Cul-de-sac, Cul-de-sac, Cul-de-sac, Cul-de-sac |
| Pool | Inground, Inground, Inground, Inground, Inground |
| Proximity | Highway, Golf, Hospital, Park - green area, Elementary school, High school, Public transport, Bicycle path, Daycare centre, Réseau Express Métropolitain (REM), Highway, Golf, Hospital, Park - green area, Elementary school, High school, Public transport, Bicycle path, Daycare centre, Réseau Express Métropolitain (REM), Highway, Golf, Hospital, Park - green area, Elementary school, High school, Public transport, Bicycle path, Daycare centre, Réseau Express Métropolitain (REM), Highway, Golf, Hospital, Park - green area, Elementary school, High school, Public transport, Bicycle path, Daycare centre, Réseau Express Métropolitain (REM), Highway, Golf, Hospital, Park - green area, Elementary school, High school, Public transport, Bicycle path, Daycare centre, Réseau Express Métropolitain (REM) |
| Bathroom / Washroom | Adjoining to primary bedroom, Adjoining to primary bedroom, Adjoining to primary bedroom, Adjoining to primary bedroom, Adjoining to primary bedroom |
| Available services | Fire detector, Fire detector, Fire detector, Fire detector, Fire detector |
| Basement | 6 feet and over, Finished basement, 6 feet and over, Finished basement, 6 feet and over, Finished basement, 6 feet and over, Finished basement, 6 feet and over, Finished basement |
| Parking | Outdoor, Outdoor, Outdoor, Outdoor, Outdoor |
| Sewage system | Municipal sewer, Municipal sewer, Municipal sewer, Municipal sewer, Municipal sewer |
| Roofing | Asphalt shingles, Asphalt shingles, Asphalt shingles, Asphalt shingles, Asphalt shingles |
| Topography | Flat, Flat, Flat, Flat, Flat |
| Zoning | Residential, Residential, Residential, Residential, Residential |
| Driveway | Asphalt, Asphalt, Asphalt, Asphalt, Asphalt |
| Restrictions/Permissions | Pets allowed, Pets allowed, Pets allowed, Pets allowed, Pets allowed |



