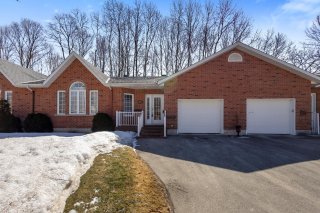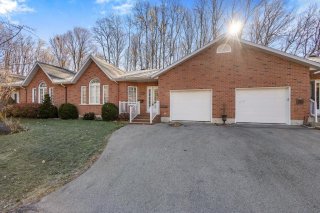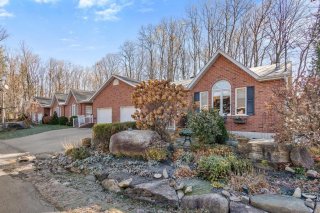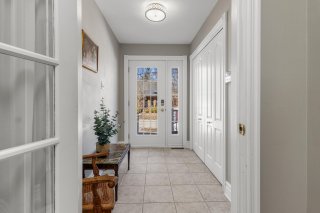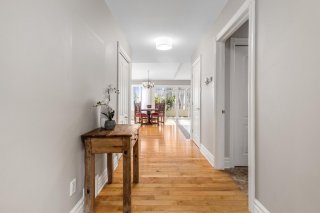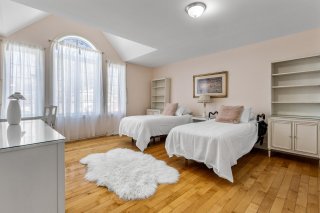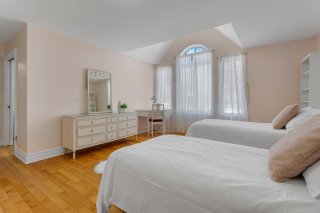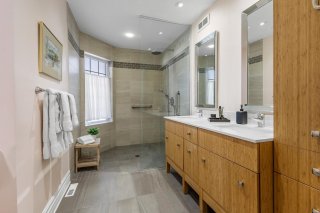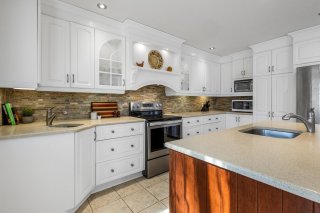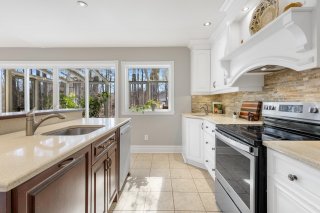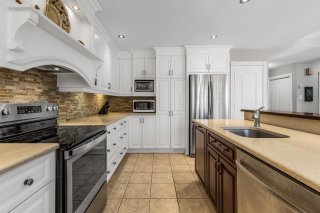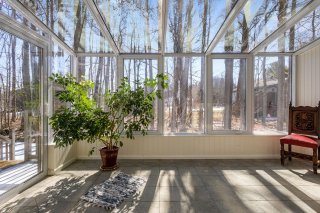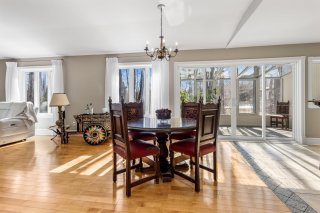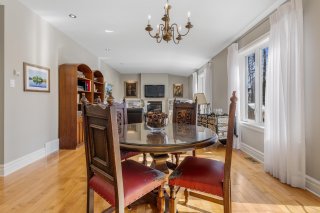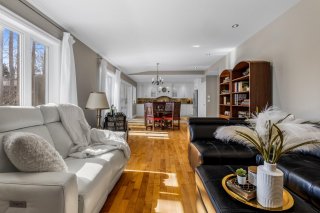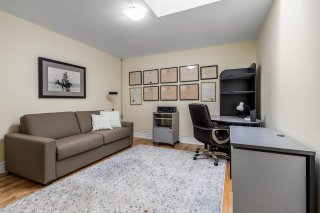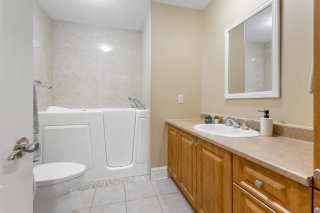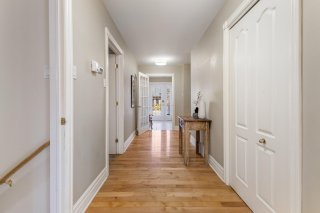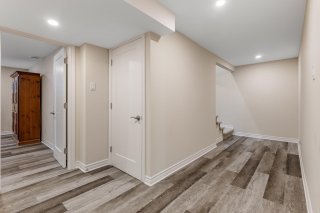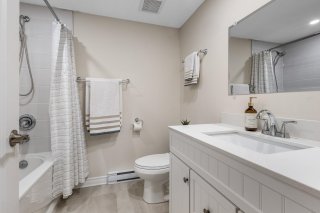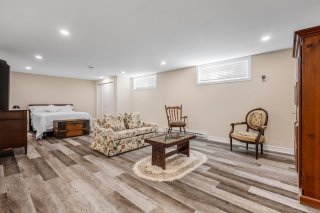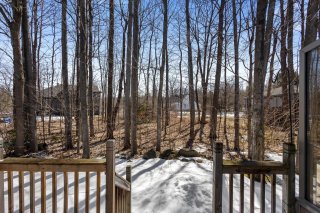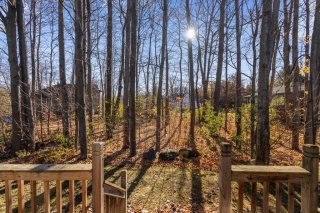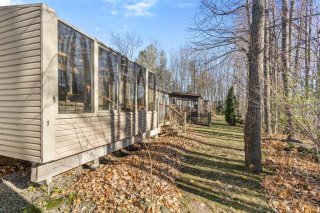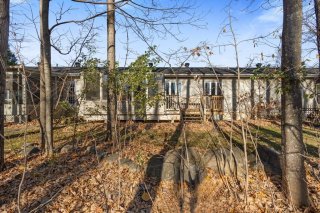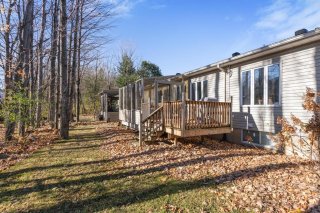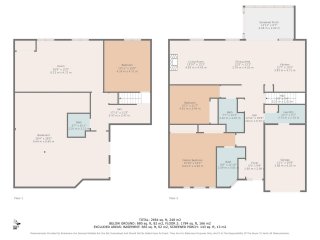36 Rue Kilteevan
Hudson, QC J0P
MLS: 10402168
$675,000
4
Bedrooms
3
Baths
0
Powder Rooms
2003
Year Built
Description
Rarely available in one of Hudson's most coveted areas! This spacious, light-filled bungalow offers 2+2 bedrooms, 3 full baths, an open-concept kitchen, and a sun-drenched 3-season solarium. The primary suite features a walk-in shower and heated floors, while a skylight brightens the second bedroom. Complete with a finished basement and attached garage. Located on a quiet street just minutes from Hudson Village, this home blends comfort, space, and sought-after location. A true gem!
Nestled in one of Hudson's most sought-after pockets --
where homes rarely come to market -- this beautifully
maintained and generously sized bungalow offers the perfect
blend of comfort, style, and functionality.
Bathed in natural light, the home features a welcoming
open-concept layout ideal for both everyday living and
entertaining. The spacious kitchen flows seamlessly into
the living and dining areas, while the large sunroom at the
back offers a peaceful retreat with views of the
surrounding greenery.
With 2+2 generously sized bedrooms and 3 full bathrooms,
this home offers incredible versatility for families,
downsizers, or those seeking single-level living with added
space below. The primary bedroom boasts a private ensuite
with a walk-in shower and heated floors, providing a true
touch of luxury. A skylight in the second bedroom adds even
more brightness and charm.
Other highlights include a finished basement, hardwood
floors, and an attached garage for added convenience and
storage. Whether you're hosting guests or enjoying a quiet
evening at home, this property is designed for comfort and
connection.
Set in a serene, established neighbourhood just minutes
from Hudson Village, parks, schools, and amenities -- this
is a rare gem in a location that's always in demand.
Virtual Visit
| BUILDING | |
|---|---|
| Type | Bungalow |
| Style | Attached |
| Dimensions | 46x43 P |
| Lot Size | 4879 PC |
| EXPENSES | |
|---|---|
| Common expenses/Rental | $ 1656 / year |
| Municipal Taxes (2024) | $ 4955 / year |
| School taxes (2024) | $ 376 / year |
| ROOM DETAILS | |||
|---|---|---|---|
| Room | Dimensions | Level | Flooring |
| Other | 5.3 x 9.9 P | Ground Floor | Ceramic tiles |
| Hallway | 12.11 x 18.9 P | Ground Floor | Wood |
| Primary bedroom | 19.10 x 16.2 P | Ground Floor | Wood |
| Other | 8.6 x 11.10 P | Ground Floor | Ceramic tiles |
| Laundry room | 12.3 x 5.7 P | Ground Floor | Ceramic tiles |
| Bathroom | 7.7 x 10.1 P | Ground Floor | Ceramic tiles |
| Bedroom | 15.1 x 11.7 P | Ground Floor | Wood |
| Kitchen | 12.7 x 15.5 P | Ground Floor | Ceramic tiles |
| Dinette | 12.5 x 13.3 P | Ground Floor | Wood |
| Living room | 15.10 x 13.3 P | Ground Floor | Wood |
| Solarium | 14.11 x 9.7 P | Ground Floor | Ceramic tiles |
| Bedroom | 13.11 x 15.5 P | Basement | Floating floor |
| Family room | 26.8 x 15.5 P | Basement | Floating floor |
| Bathroom | 6.7 x 6.11 P | Basement | Ceramic tiles |
| Other | 28.4 x 28.5 P | Basement | Concrete |
| CHARACTERISTICS | |
|---|---|
| Landscaping | Landscape |
| Heating system | Electric baseboard units |
| Water supply | Municipality |
| Heating energy | Electricity |
| Equipment available | Water softener, Other, Central air conditioning |
| Windows | PVC |
| Foundation | Poured concrete |
| Hearth stove | Gaz fireplace |
| Garage | Fitted |
| Siding | Aluminum, Brick |
| Distinctive features | Cul-de-sac |
| Proximity | Highway, Golf, Park - green area, Elementary school, High school, Alpine skiing, Cross-country skiing, Daycare centre |
| Bathroom / Washroom | Adjoining to primary bedroom |
| Basement | Finished basement |
| Parking | Outdoor, Garage |
| Sewage system | Municipal sewer |
| Roofing | Asphalt shingles |
| Topography | Flat |
| Zoning | Residential |
| Driveway | Asphalt |
