3105 Route Édouard VII, Saint-Philippe, QC J0L2K0 $389,000
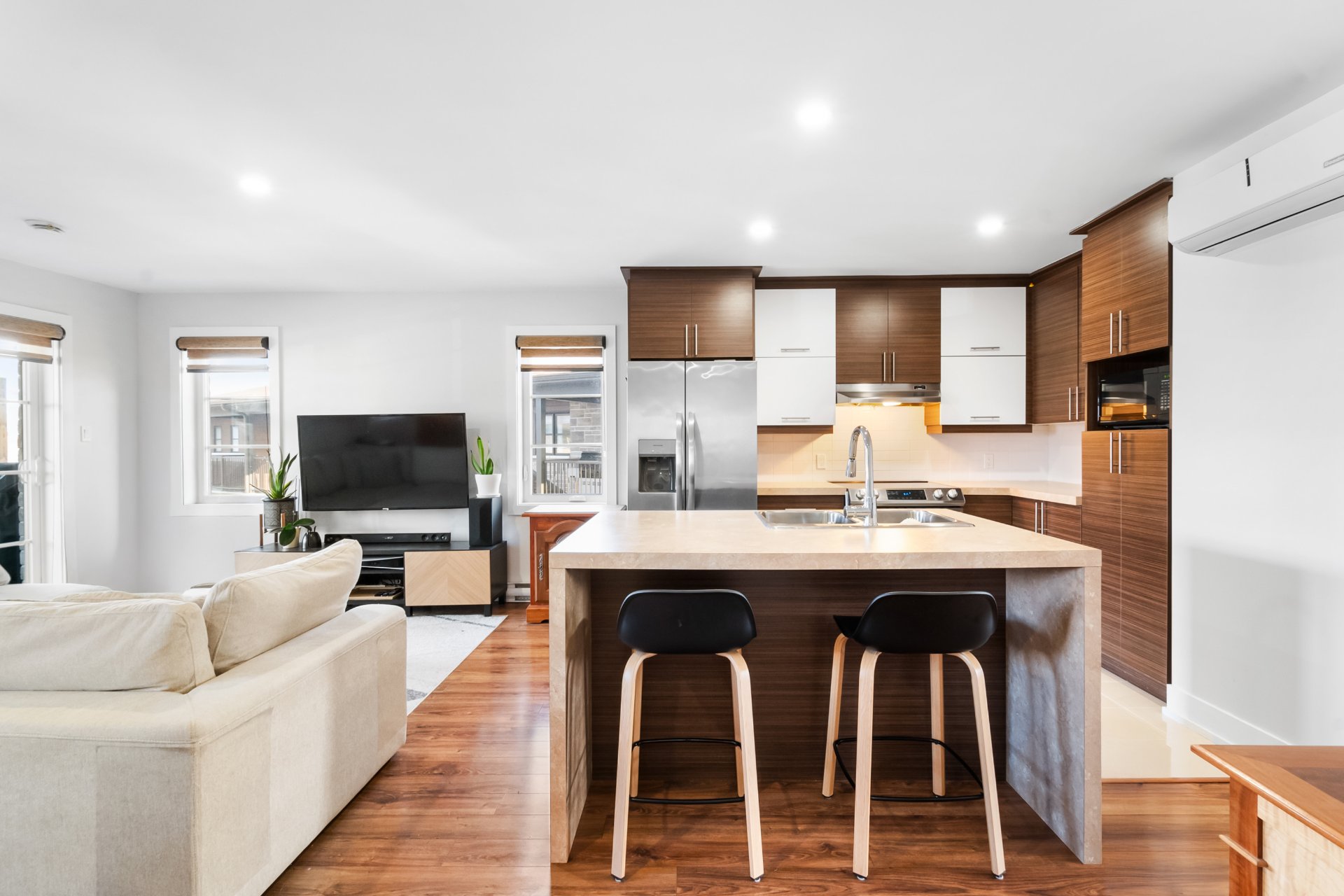
Overall View
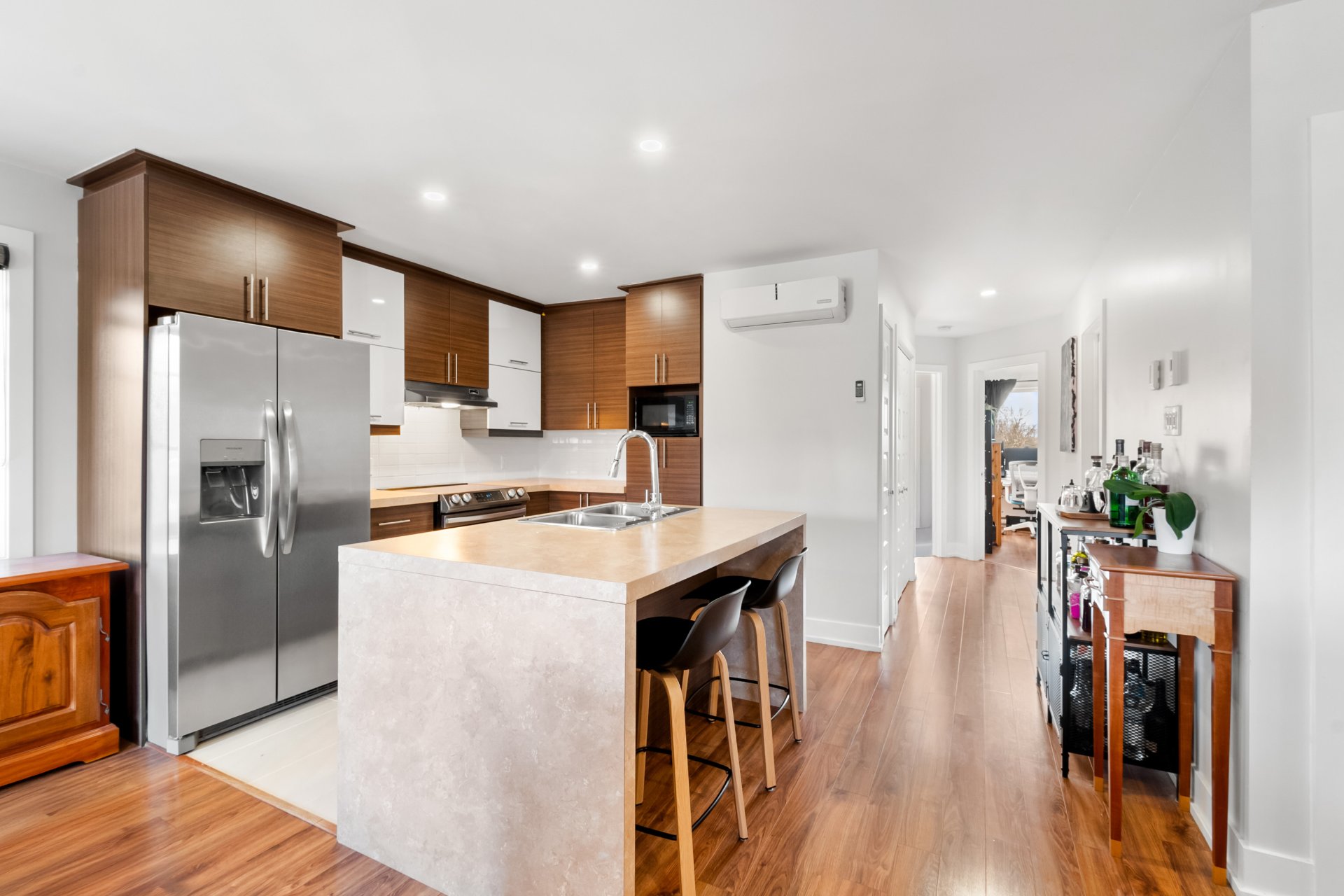
Kitchen
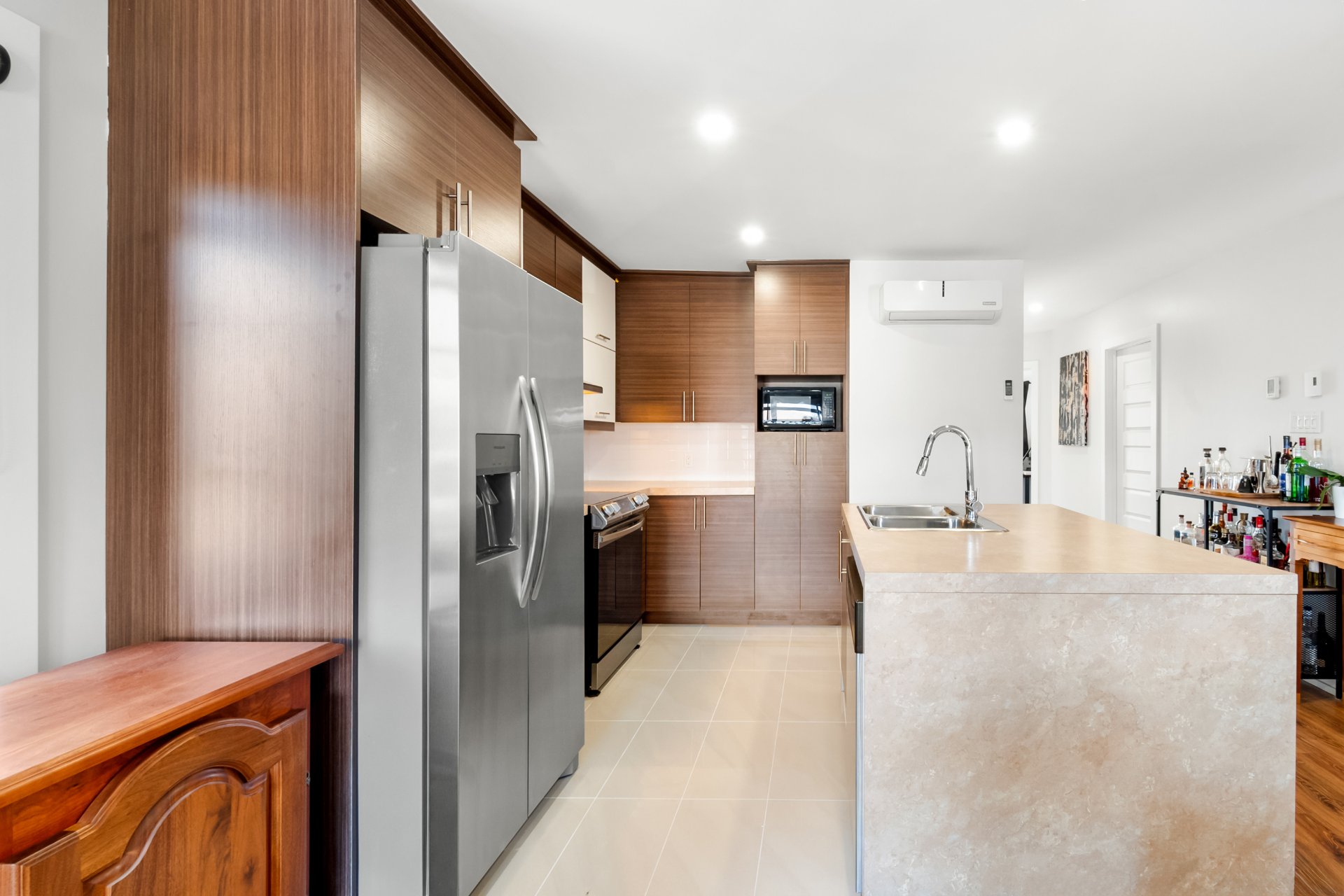
Kitchen
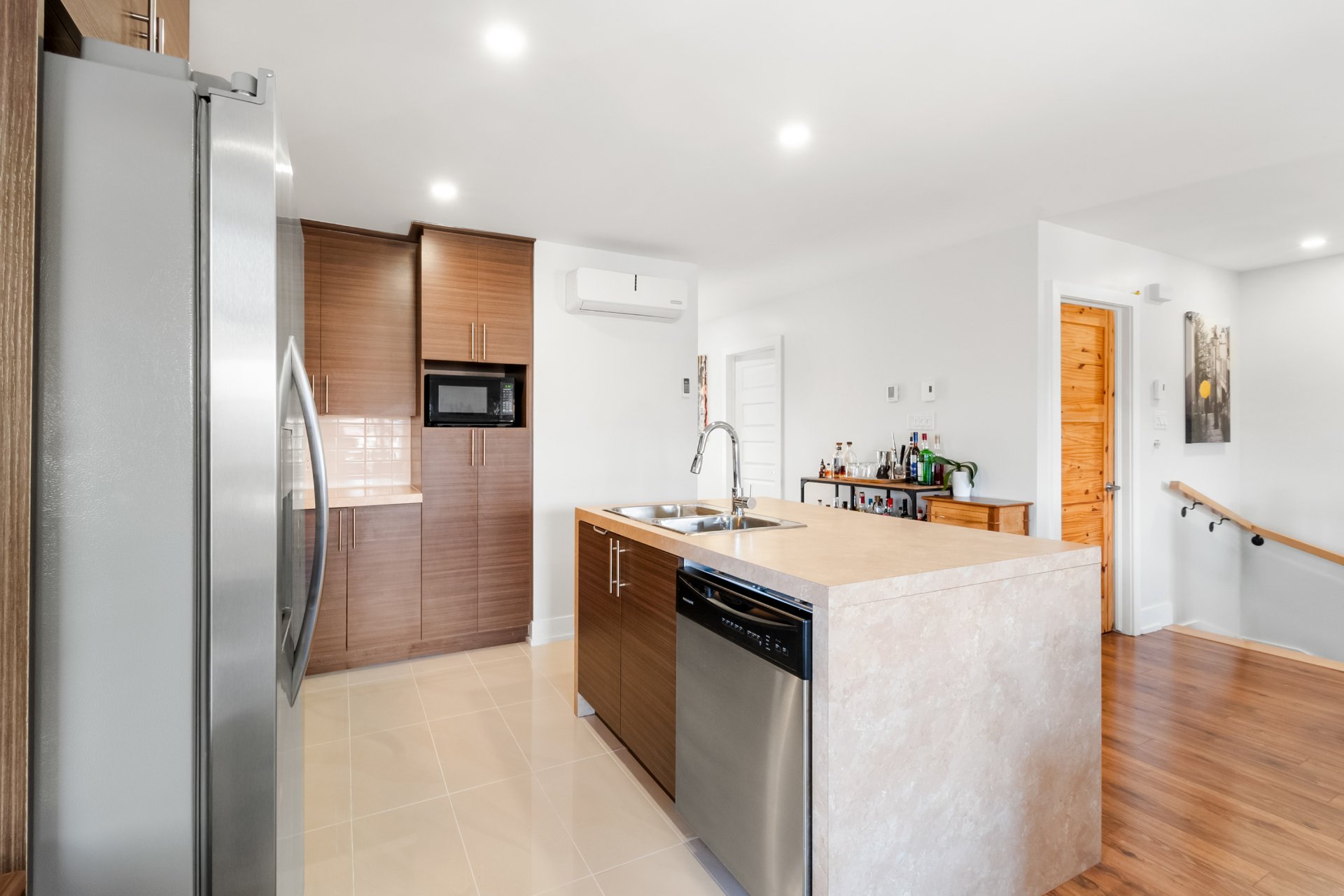
Kitchen
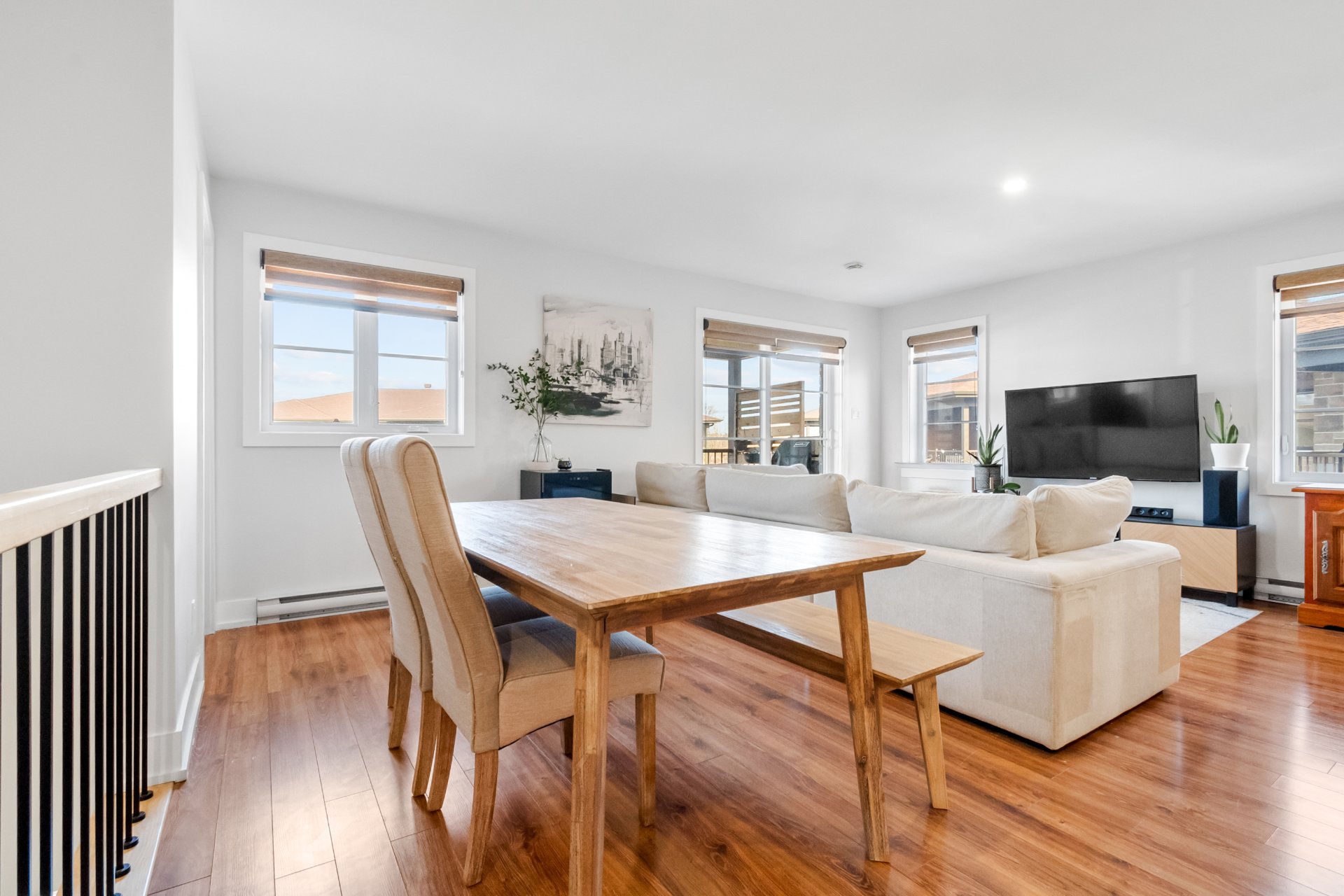
Dining room
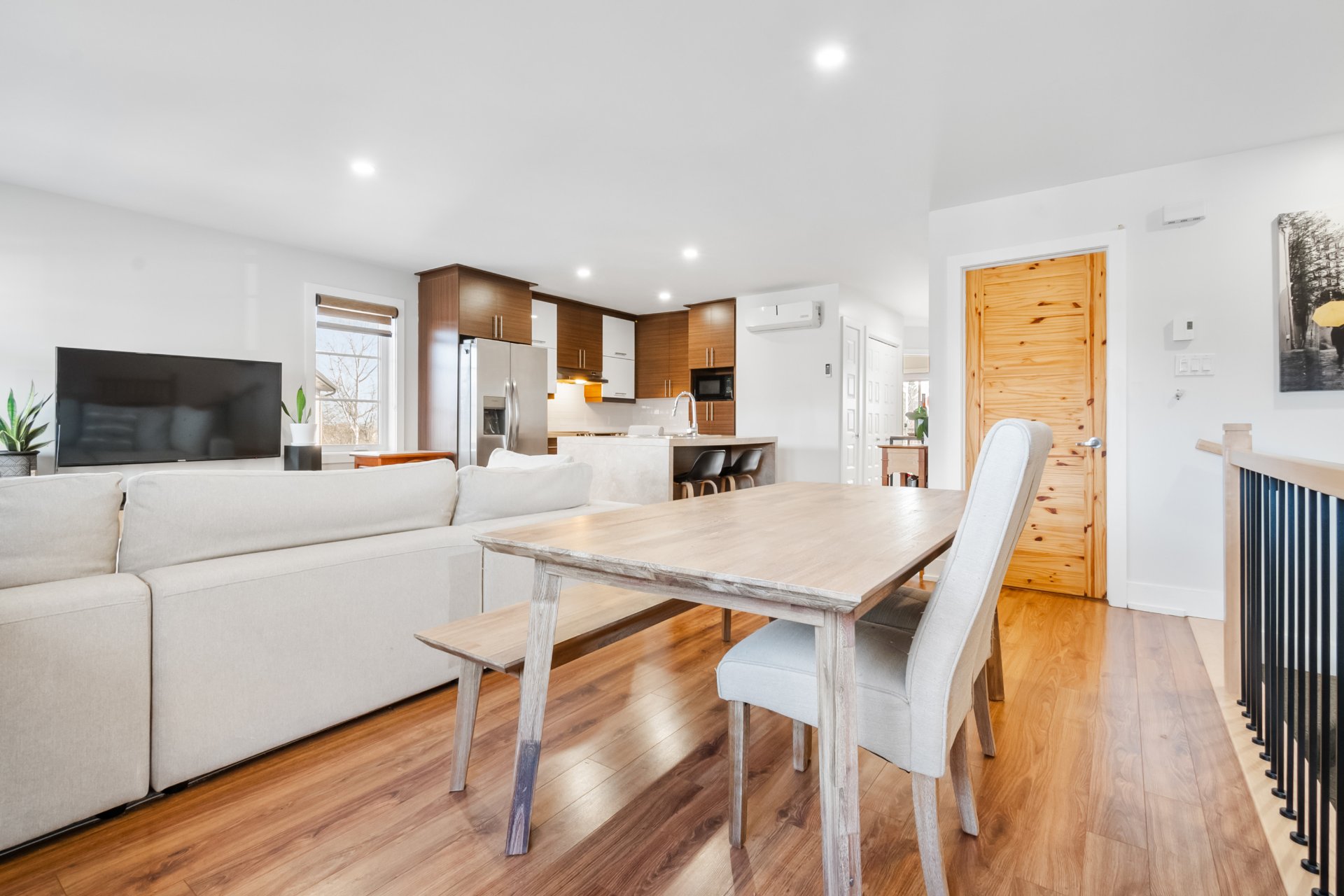
Dining room
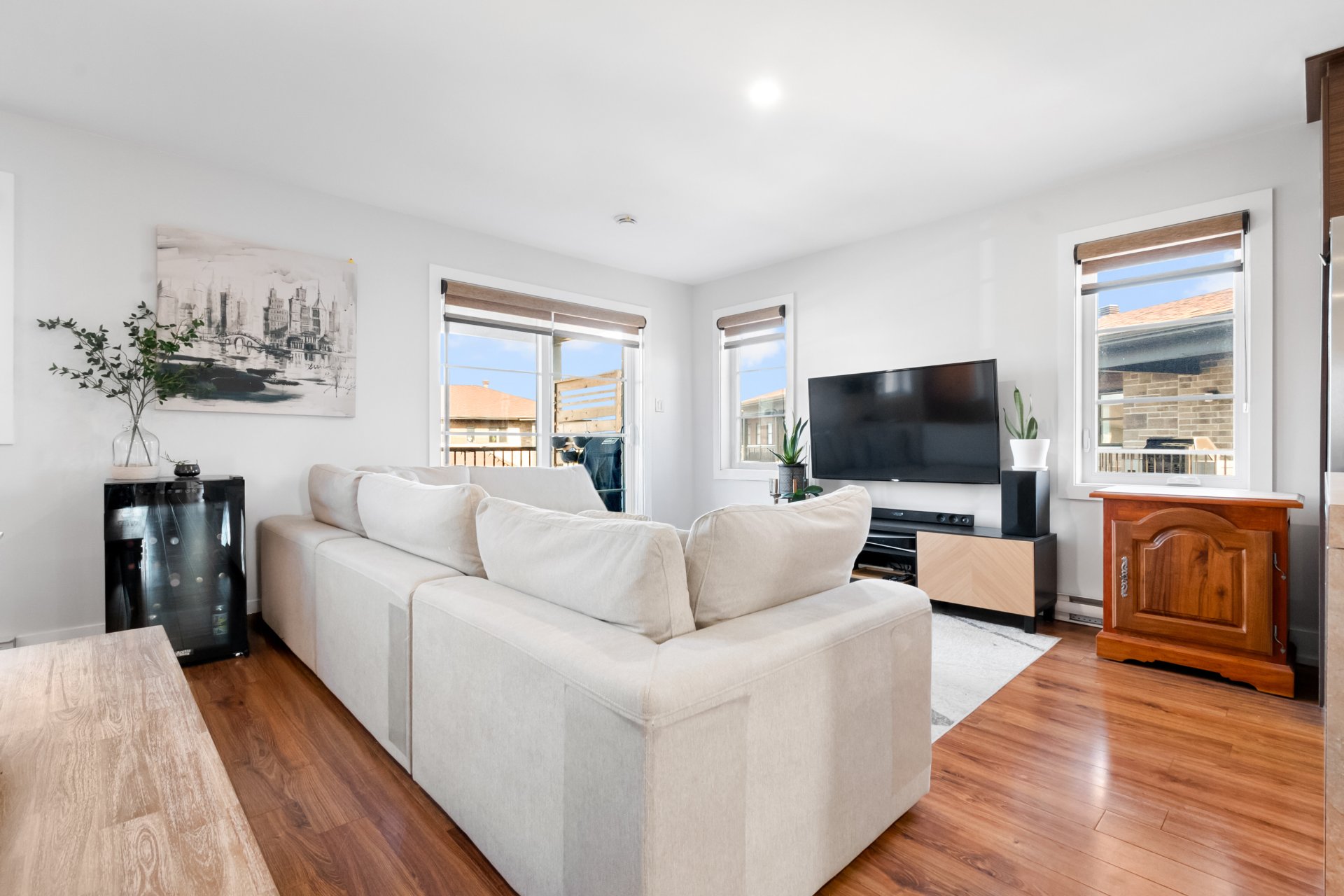
Living room
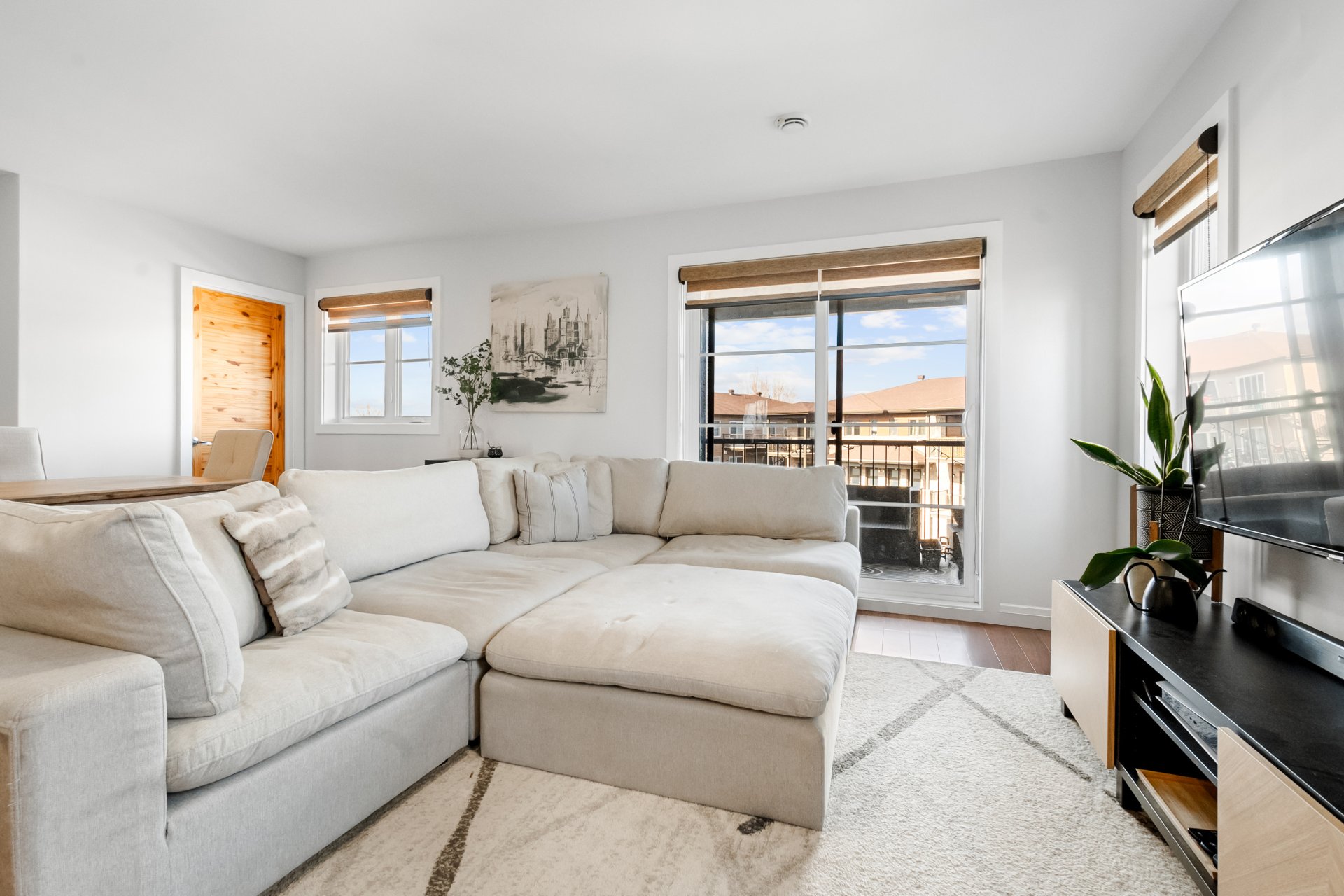
Living room
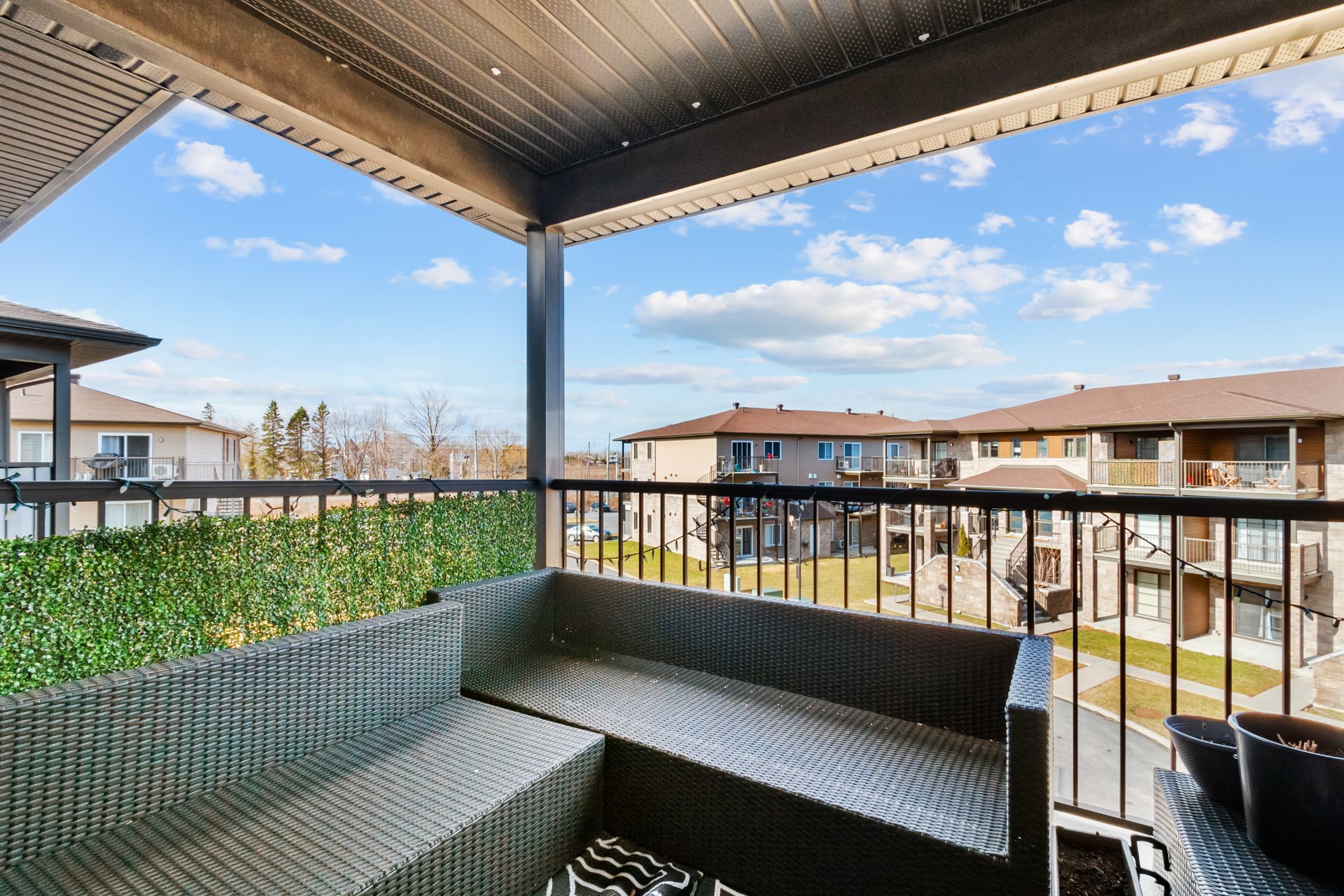
Balcony
|
|
Description
Discover this superb apartment combining comfort and brightness. With its two spacious bedrooms and modern bathroom, it offers a pleasant and functional living environment. The spacious, convivial living room features large windows that let in abundant natural light. The living space flows harmoniously between the living room, kitchen and dining room, which offers a beautiful, unobstructed view of the outside. The apartment also features a balcony. Located in a peaceful, leafy area, it guarantees a serene daily life. Easy, accessible parking completes this exceptional property!
Inclusions: window blinds, dishwasher. Wall-mounted A/C (2), fridge, stove
Exclusions : Leased hydrosolution water heater to be installed in the next few weeks.
| BUILDING | |
|---|---|
| Type | Apartment |
| Style | Detached |
| Dimensions | 0x0 |
| Lot Size | 3838.41 PC |
| EXPENSES | |
|---|---|
| Co-ownership fees | $ 3624 / year |
| Municipal Taxes (2025) | $ 2230 / year |
| School taxes (2024) | $ 180 / year |
|
ROOM DETAILS |
|||
|---|---|---|---|
| Room | Dimensions | Level | Flooring |
| Kitchen | 10.4 x 14.2 P | 3rd Floor | |
| Living room | 18.7 x 12.1 P | 3rd Floor | |
| Primary bedroom | 12.2 x 11.1 P | 3rd Floor | |
| Bedroom | 10.1 x 9.11 P | 3rd Floor | |
| Bathroom | 7.9 x 9.5 P | 3rd Floor | |
| Laundry room | 6.5 x 4 P | 3rd Floor | |
|
CHARACTERISTICS |
|
|---|---|
| Cupboard | Melamine, Melamine, Melamine, Melamine, Melamine |
| Heating system | Electric baseboard units, Electric baseboard units, Electric baseboard units, Electric baseboard units, Electric baseboard units |
| Water supply | Municipality, Municipality, Municipality, Municipality, Municipality |
| Heating energy | Electricity, Electricity, Electricity, Electricity, Electricity |
| Windows | PVC, PVC, PVC, PVC, PVC |
| Distinctive features | No neighbours in the back, Cul-de-sac, No neighbours in the back, Cul-de-sac, No neighbours in the back, Cul-de-sac, No neighbours in the back, Cul-de-sac, No neighbours in the back, Cul-de-sac |
| Proximity | Park - green area, Elementary school, High school, Public transport, Bicycle path, Daycare centre, Park - green area, Elementary school, High school, Public transport, Bicycle path, Daycare centre, Park - green area, Elementary school, High school, Public transport, Bicycle path, Daycare centre, Park - green area, Elementary school, High school, Public transport, Bicycle path, Daycare centre, Park - green area, Elementary school, High school, Public transport, Bicycle path, Daycare centre |
| Bathroom / Washroom | Seperate shower, Seperate shower, Seperate shower, Seperate shower, Seperate shower |
| Parking | Outdoor, Outdoor, Outdoor, Outdoor, Outdoor |
| Sewage system | Municipal sewer, Municipal sewer, Municipal sewer, Municipal sewer, Municipal sewer |
| Window type | Sliding, Crank handle, Sliding, Crank handle, Sliding, Crank handle, Sliding, Crank handle, Sliding, Crank handle |
| Topography | Flat, Flat, Flat, Flat, Flat |
| View | Other, Other, Other, Other, Other |
| Zoning | Residential, Residential, Residential, Residential, Residential |
| Equipment available | Ventilation system, Wall-mounted heat pump, Ventilation system, Wall-mounted heat pump, Ventilation system, Wall-mounted heat pump, Ventilation system, Wall-mounted heat pump, Ventilation system, Wall-mounted heat pump |