11915 Rue du Cuivre, Mirabel, QC J7N3R1 $1,300,000
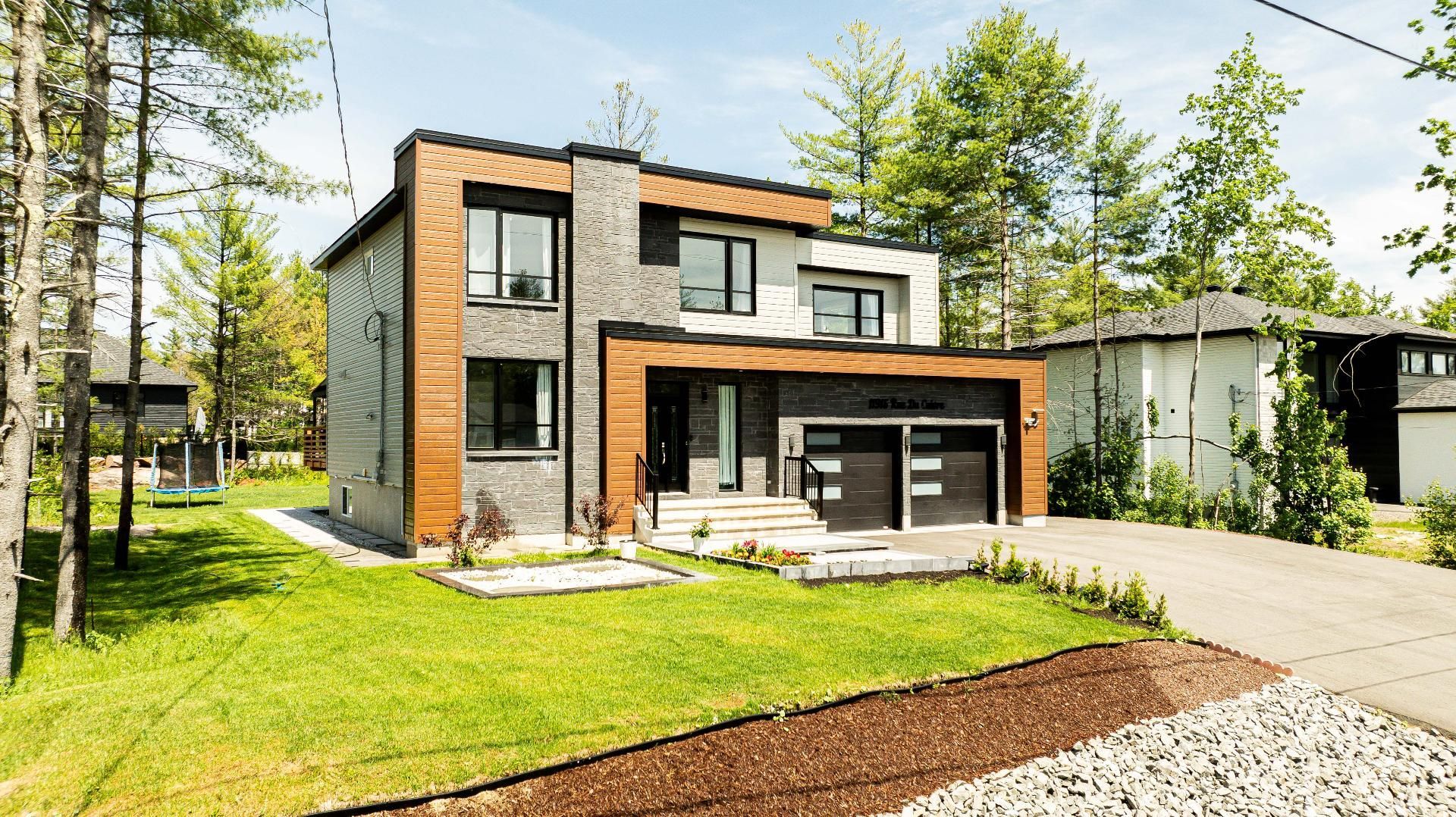
Frontage
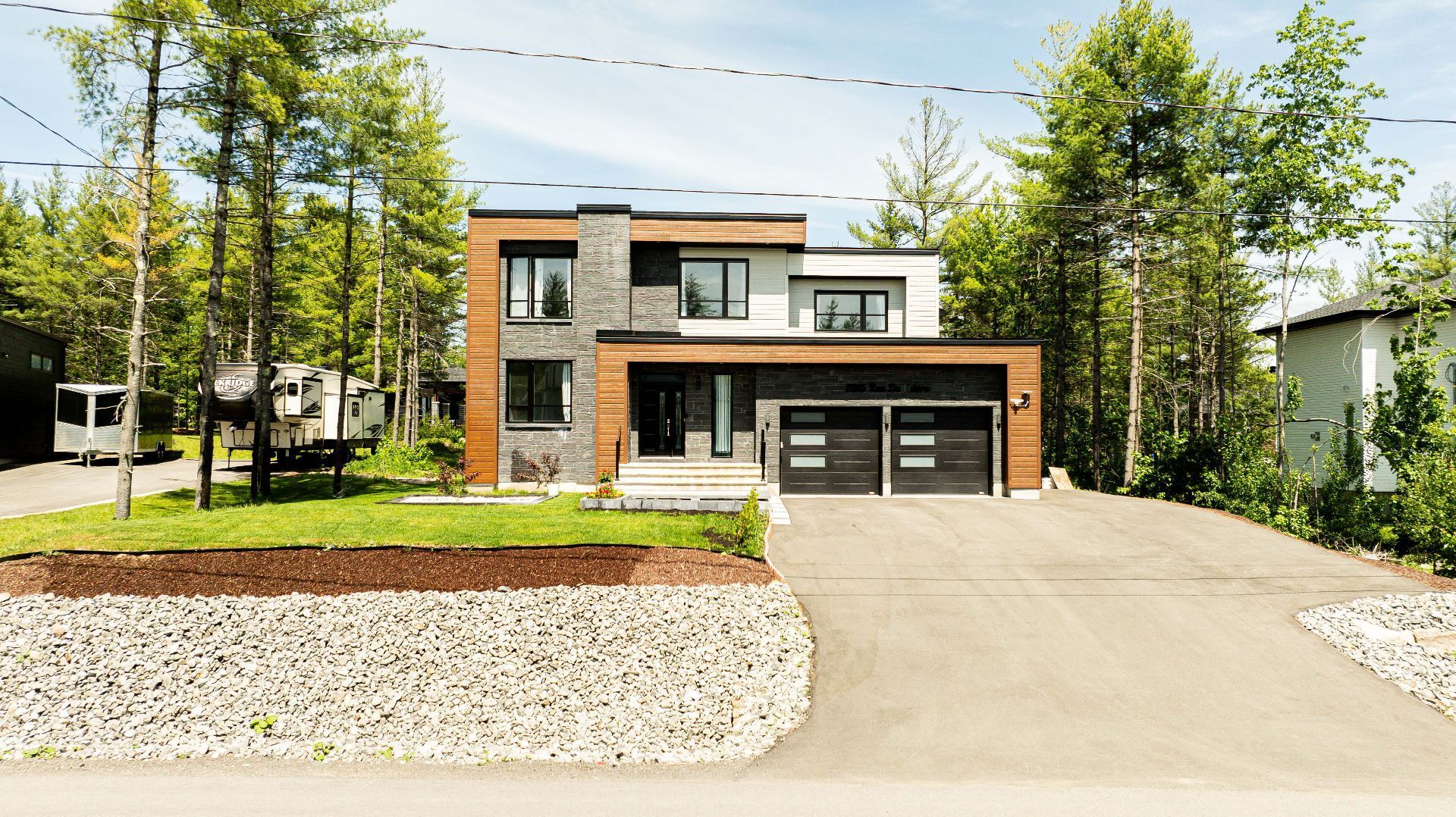
Frontage
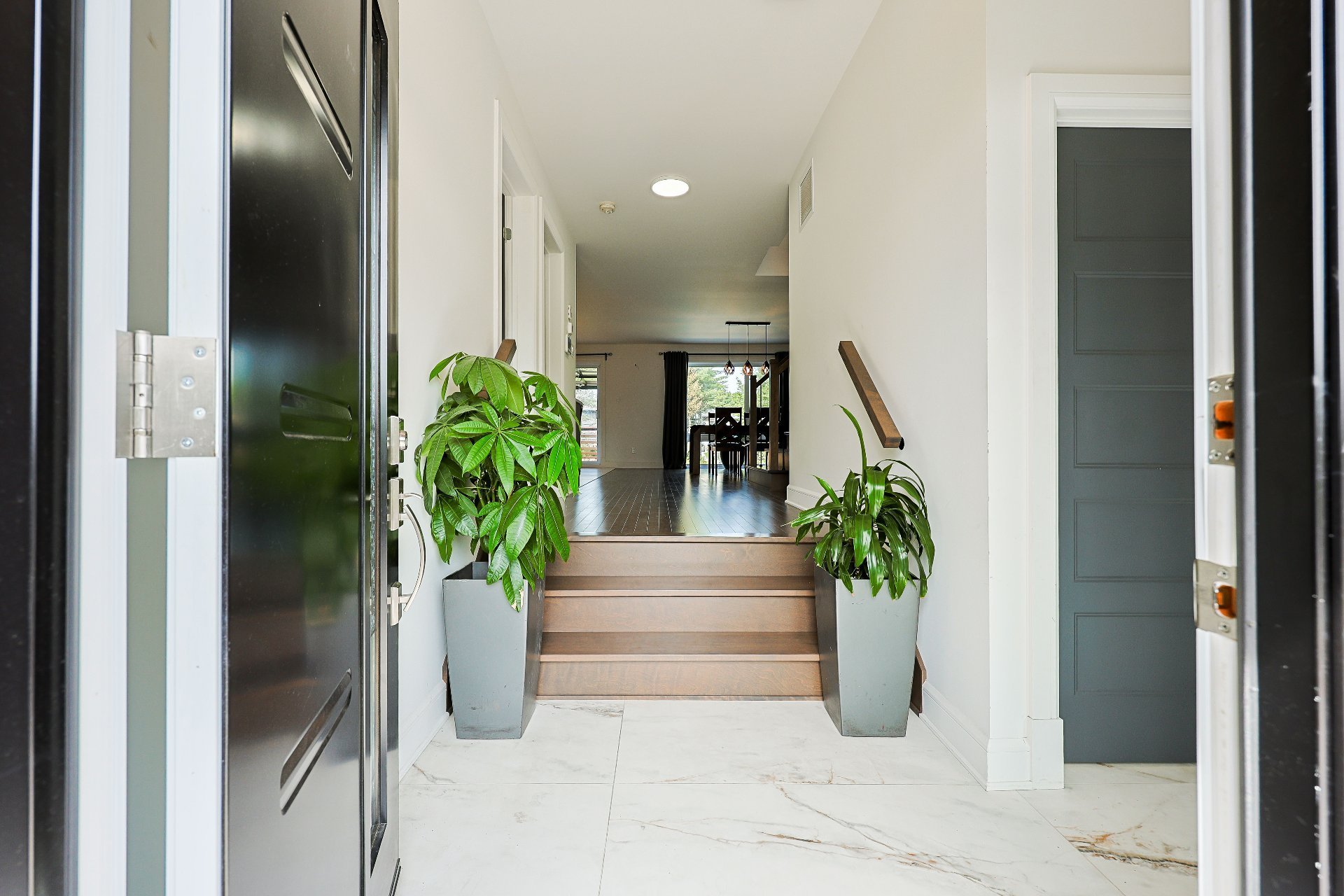
Hallway
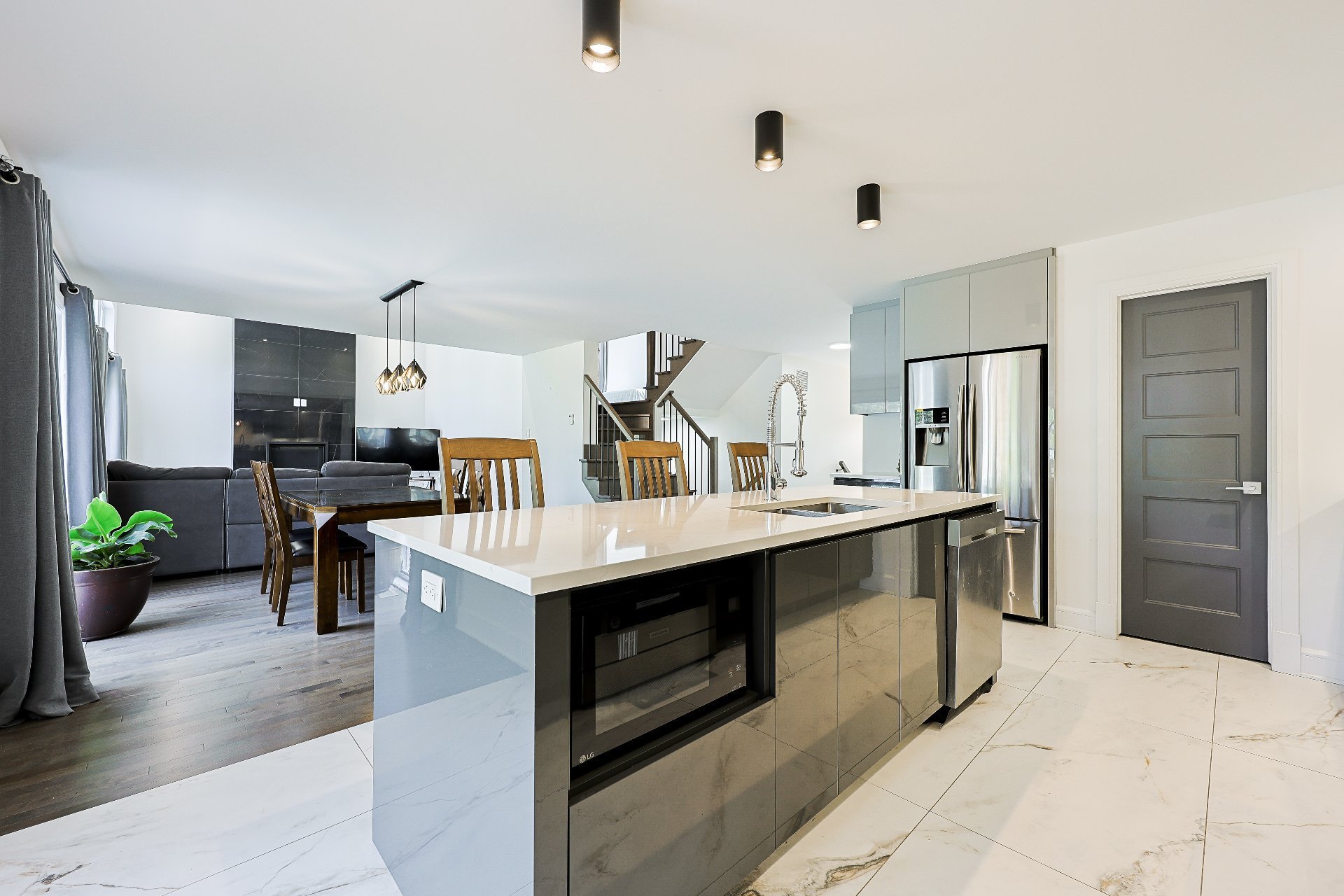
Kitchen
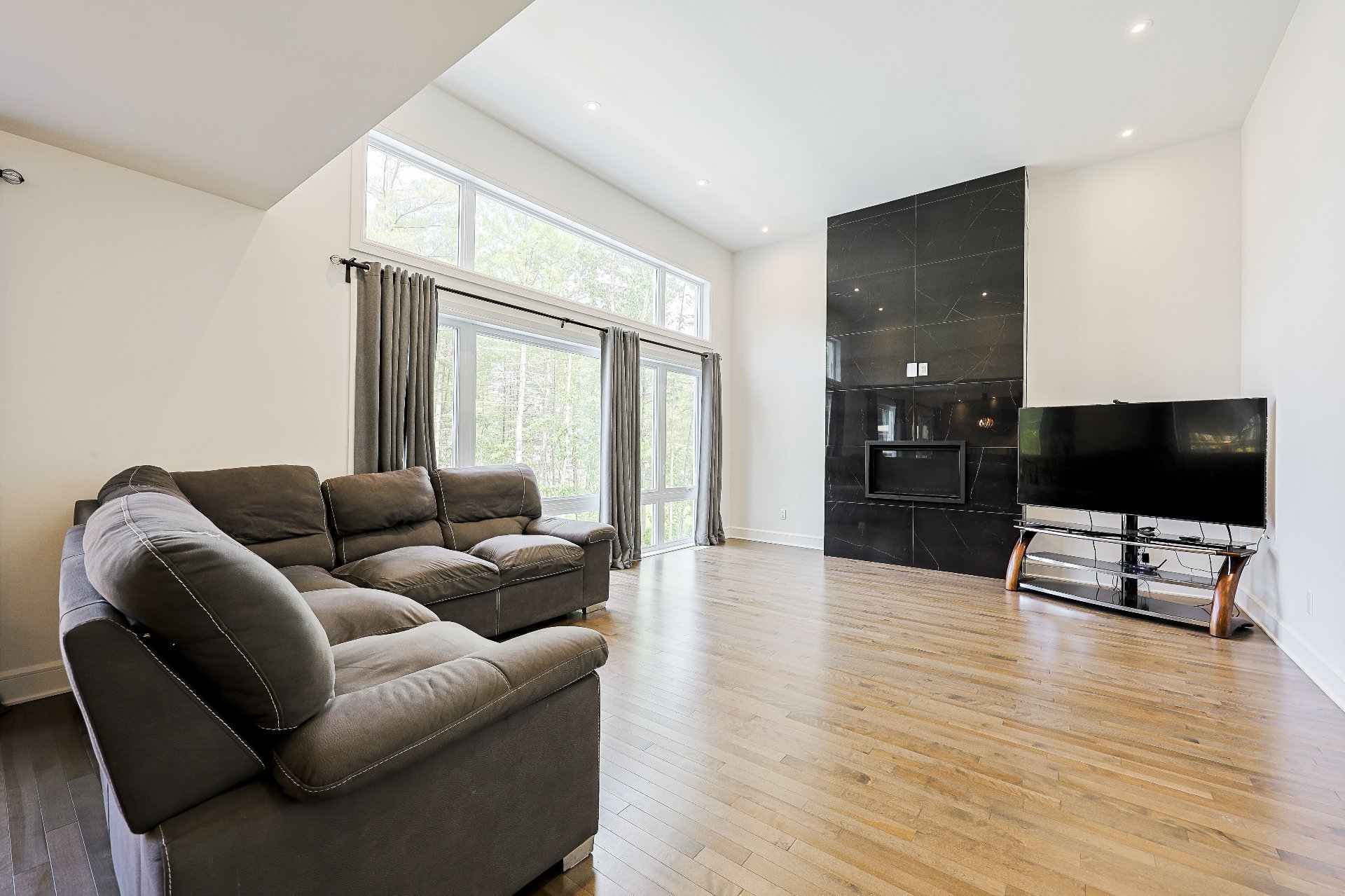
Living room
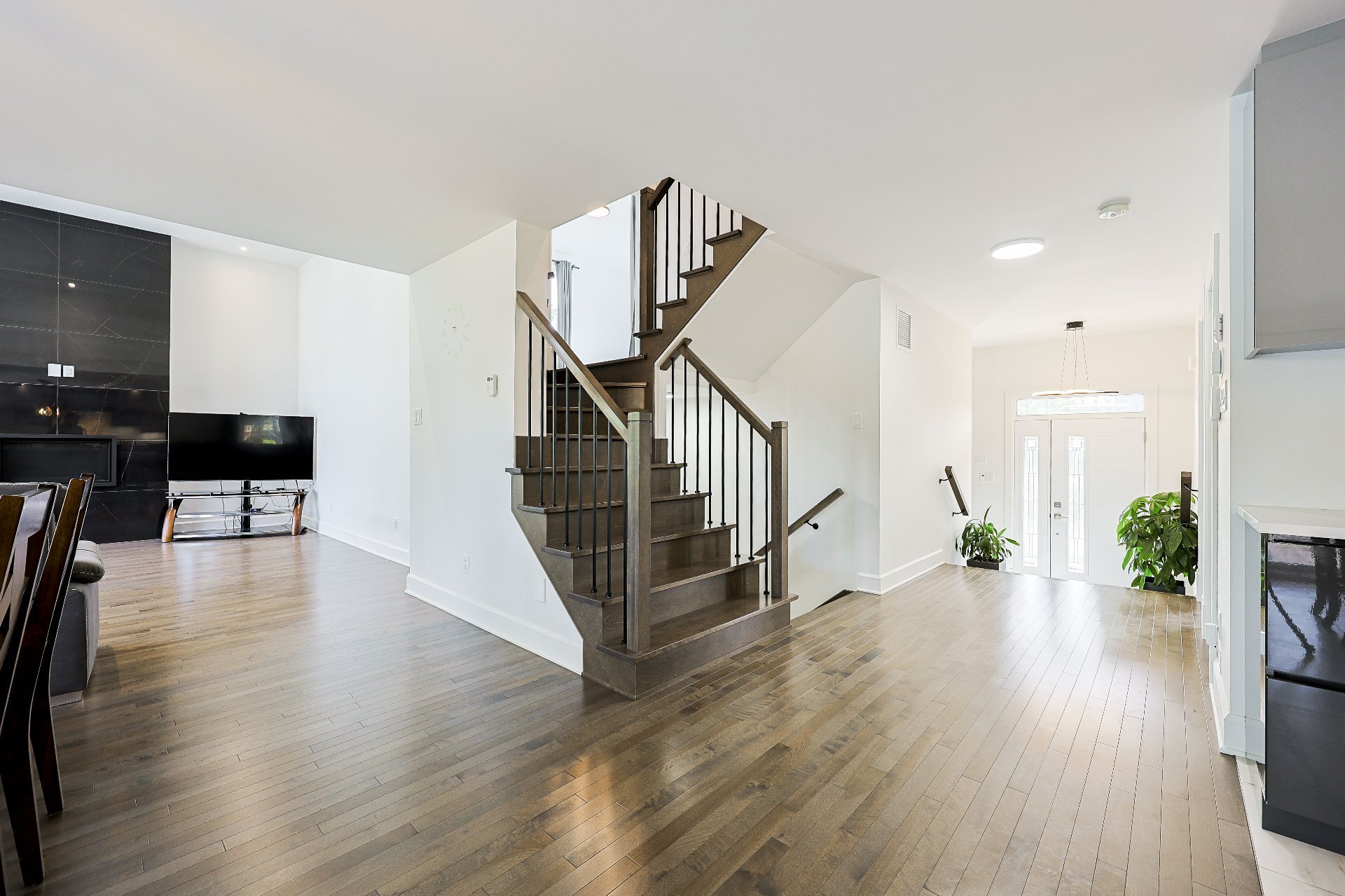
Other
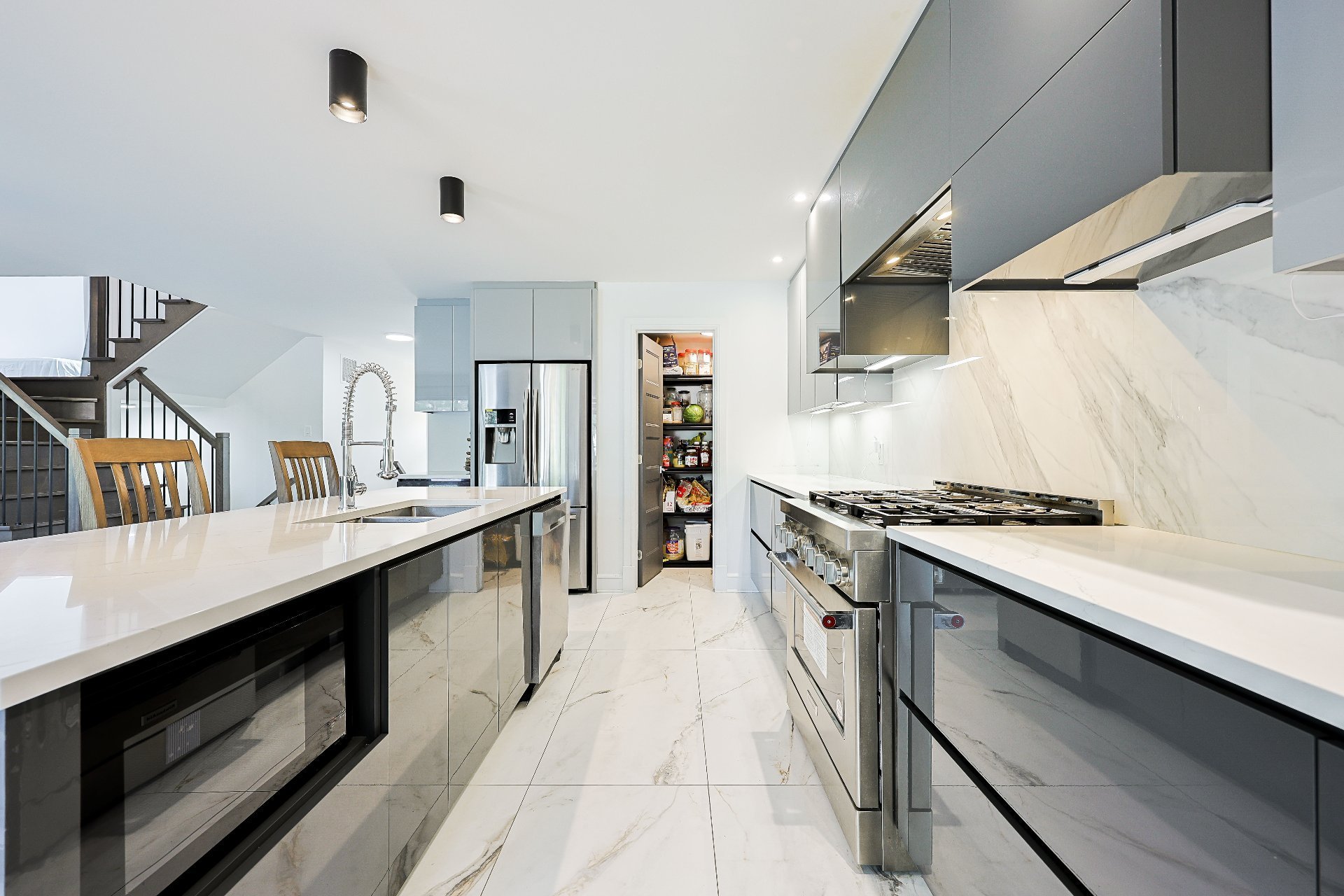
Kitchen
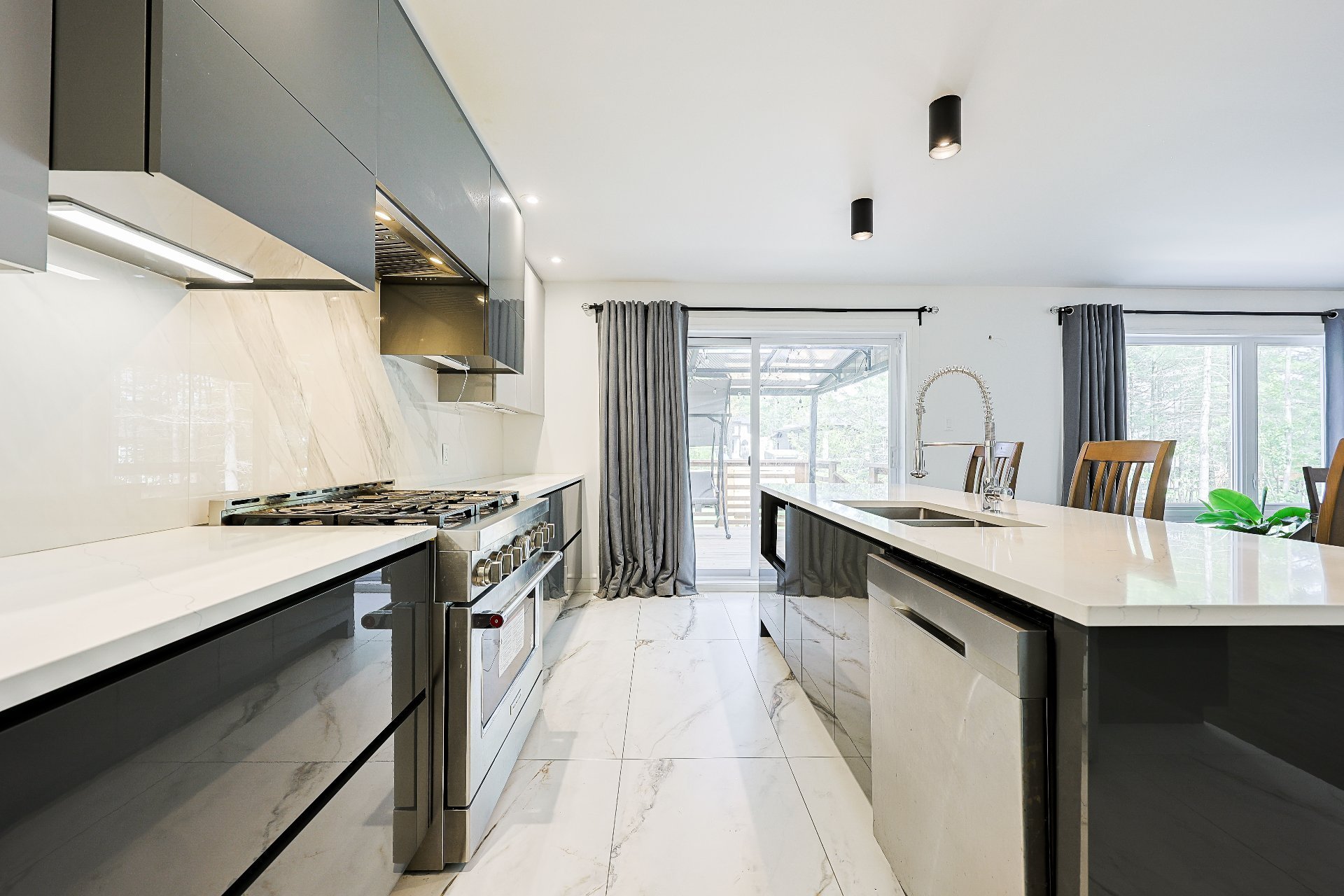
Kitchen
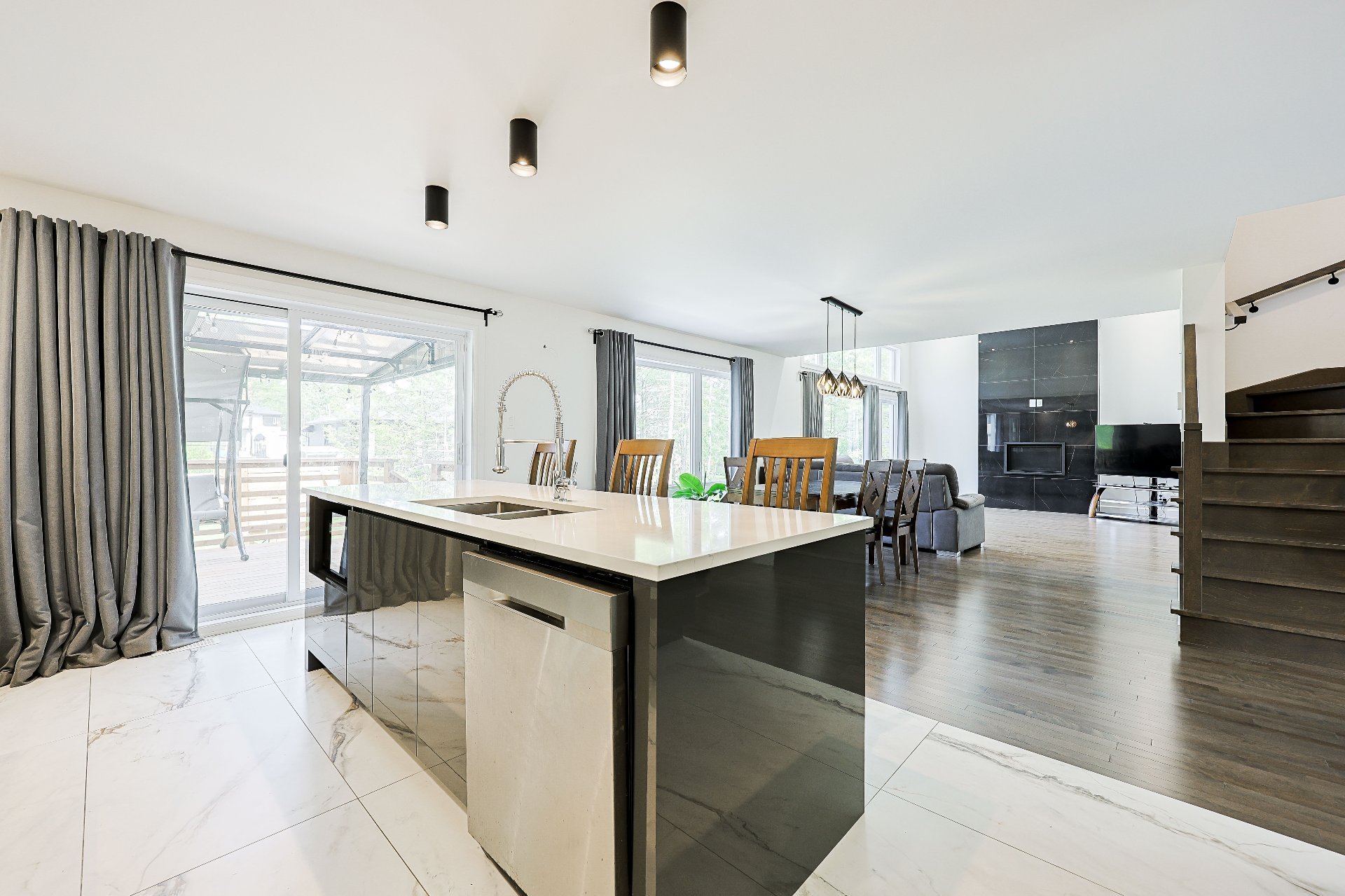
Kitchen
|
|
Description
Indulge in a luxurious living environment crafted with premium-quality materials and featuring a chef's kitchen that is perfectly equipped for culinary enthusiasts. This prestigious residence offers the ultimate in comfort and elegance, boasting 6 spacious bedrooms and 4 bathrooms. Nestled in a highly sought-after neighbourhood, this exceptional home presents endless possibilities for its future owners. It awaits your family to enjoy an unparalleled quality of life in this popular and vibrant area.
Inclusions: Light, dishwasher , fridge , store
Exclusions : stove
| BUILDING | |
|---|---|
| Type | Two or more storey |
| Style | Detached |
| Dimensions | 0x0 |
| Lot Size | 16145 PC |
| EXPENSES | |
|---|---|
| Municipal Taxes (2024) | $ 3123 / year |
| School taxes (2024) | $ 402 / year |
|
ROOM DETAILS |
|||
|---|---|---|---|
| Room | Dimensions | Level | Flooring |
| Hallway | 10 x 5 P | Ground Floor | |
| Bedroom | 12 x 11 P | Ground Floor | |
| Bathroom | 10.5 x 5.5 P | Ground Floor | |
| Kitchen | 17.6 x 11 P | Ground Floor | |
| Dining room | 13.7 x 12 P | Ground Floor | |
| Living room | 15.3 x 12 P | Ground Floor | |
| Home office | 17 x 11.6 P | 2nd Floor | |
| Bedroom | 12 x 11.4 P | 2nd Floor | |
| Bedroom | 13.5 x 11.2 P | 2nd Floor | |
| Bathroom | 14 x 7.5 P | 2nd Floor | |
| Primary bedroom | 15 x 14 P | 2nd Floor | |
| Bathroom | 10 x 8.2 P | 2nd Floor | |
| Walk-in closet | 10 x 5 P | 2nd Floor | |
| Family room | 16.3 x 13.5 P | Basement | |
| Bedroom | 15 x 13.3 P | Basement | |
| Bathroom | 7.7 x 6.4 P | Basement | |
| Bedroom | 11.6 x 10 P | Basement | |
| Storage | 11.3 x 8 P | Basement | |
|
CHARACTERISTICS |
|
|---|---|
| Heating system | Air circulation, Air circulation, Air circulation, Air circulation, Air circulation |
| Water supply | Municipality, Municipality, Municipality, Municipality, Municipality |
| Heating energy | Electricity, Electricity, Electricity, Electricity, Electricity |
| Windows | PVC, PVC, PVC, PVC, PVC |
| Foundation | Poured concrete, Poured concrete, Poured concrete, Poured concrete, Poured concrete |
| Garage | Attached, Double width or more, Attached, Double width or more, Attached, Double width or more, Attached, Double width or more, Attached, Double width or more |
| Siding | Brick, Brick, Brick, Brick, Brick |
| Proximity | Highway, Cegep, Park - green area, Elementary school, High school, Public transport, Bicycle path, Daycare centre, Highway, Cegep, Park - green area, Elementary school, High school, Public transport, Bicycle path, Daycare centre, Highway, Cegep, Park - green area, Elementary school, High school, Public transport, Bicycle path, Daycare centre, Highway, Cegep, Park - green area, Elementary school, High school, Public transport, Bicycle path, Daycare centre, Highway, Cegep, Park - green area, Elementary school, High school, Public transport, Bicycle path, Daycare centre |
| Bathroom / Washroom | Adjoining to primary bedroom, Adjoining to primary bedroom, Adjoining to primary bedroom, Adjoining to primary bedroom, Adjoining to primary bedroom |
| Basement | Finished basement, Finished basement, Finished basement, Finished basement, Finished basement |
| Parking | Outdoor, Garage, Outdoor, Garage, Outdoor, Garage, Outdoor, Garage, Outdoor, Garage |
| Zoning | Residential, Residential, Residential, Residential, Residential |
| Sewage system | BIONEST system, BIONEST system, BIONEST system, BIONEST system, BIONEST system |